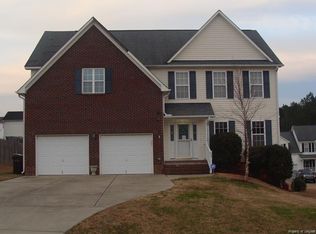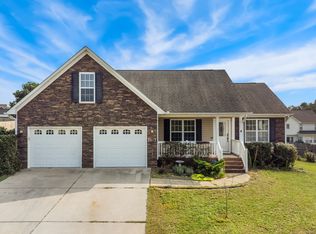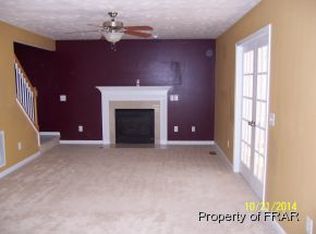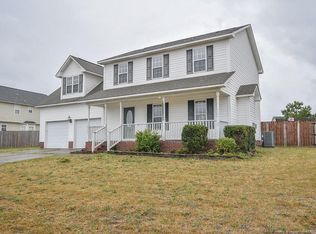Recently updated ranch home in a beautiful setting with Stone front and vinyl siding. This 3 Bedroom 2 Bath home features a wonderful open floor plan. Hardwood floors greet you as you enter into this NEWLY painted home (Dec 2020). The great room has a cathedral ceiling and a gas log fireplace. The kitchen includes an eat in area, tiled floors, gunstock cabinets with stainless steel pulls, stainless steel appliances (Refrigerator,Microwave,Range,Dishwasher), and a nice pantry. NEW (Dec 2020) carpet just installed in the all 3 bedrooms and the bonus room. The primary bedroom has a great walk in closet, a jetted tub, a separate shower, and double sinks. The bonus room is good size so it have many possible uses (and it has a closet). There is a screened in back porch as well as a double tiered deck that provides plenty of space to entertain and enjoy being outside. Backyard has a storage building and 6ft privacy fence. Come see this home before it is gone!!
This property is off market, which means it's not currently listed for sale or rent on Zillow. This may be different from what's available on other websites or public sources.




