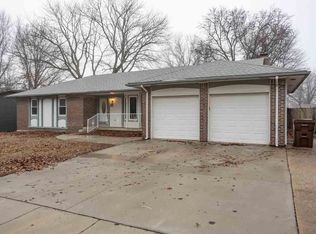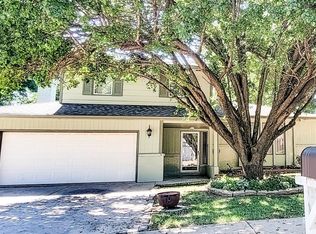Sold
Price Unknown
213 Centennial Rd, Mulvane, KS 67110
3beds
2,036sqft
Single Family Onsite Built
Built in 1974
9,583.2 Square Feet Lot
$232,200 Zestimate®
$--/sqft
$1,824 Estimated rent
Home value
$232,200
$211,000 - $255,000
$1,824/mo
Zestimate® history
Loading...
Owner options
Explore your selling options
What's special
Welcome Home to this fantastic 3 bedroom, 3 bathroom, 2 bonus rooms, and a 6 car garage home!!! All 3 bedrooms are on the main floor as well as a living room, dining room and kitchen. The basement features a large family room, 2 bonus rooms, bathroom, storage/laundry. This all electric home also has a tankless hot water heater. The massive garage (47 x 20) has 13 foot ceilings so if you desired you could install a car lift in it. It also has a second garage door that leads to the back patio perfect for parking your motorcycles or other toys out back, letting airflow, and light into as well. Please see document section regarding details on the 50 year roof. Home is being sold "as is where is" condition.
Zillow last checked: 8 hours ago
Listing updated: January 16, 2024 at 07:01pm
Listed by:
Elizabeth Stanton 316-734-8971,
Keller Williams Hometown Partners
Source: SCKMLS,MLS#: 633562
Facts & features
Interior
Bedrooms & bathrooms
- Bedrooms: 3
- Bathrooms: 3
- Full bathrooms: 3
Primary bedroom
- Description: Carpet
- Level: Main
- Area: 131.75
- Dimensions: 12'9" x 10'4"
Bedroom
- Description: Carpet
- Level: Main
- Area: 108.88
- Dimensions: 11'2" x 9'9"
Bedroom
- Description: Carpet
- Level: Main
- Area: 114.33
- Dimensions: 12'3" x 9'4"
Bonus room
- Description: Carpet
- Level: Basement
- Area: 176.04
- Dimensions: 16'3" x 10'10"
Dining room
- Description: Carpet
- Level: Main
- Area: 128.78
- Dimensions: 12'8" x 10'2"
Family room
- Description: Carpet
- Level: Basement
- Area: 364.56
- Dimensions: 25'7" x 14'3"
Other
- Description: Concrete
- Level: Main
- Area: 960.75
- Dimensions: 47'3" x 20'4"
Kitchen
- Description: Laminate - Other
- Level: Main
- Area: 96.81
- Dimensions: 13'8" x 7'1"
Living room
- Description: Carpet
- Level: Main
- Area: 191.69
- Dimensions: 17'2" x 11'2"
Storage
- Description: Concrete
- Level: Basement
- Area: 204.94
- Dimensions: 19'10" x 10'4"
Heating
- Forced Air, Electric
Cooling
- Central Air, Electric
Appliances
- Included: Microwave, Refrigerator, Range
- Laundry: In Basement, 220 equipment
Features
- Windows: Window Coverings-Part, Skylight(s)
- Basement: Finished
- Has fireplace: No
Interior area
- Total interior livable area: 2,036 sqft
- Finished area above ground: 1,118
- Finished area below ground: 918
Property
Parking
- Total spaces: 4
- Parking features: Attached, Garage Door Opener, Oversized
- Garage spaces: 4
Features
- Levels: One
- Stories: 1
- Patio & porch: Patio
- Exterior features: Guttering - ALL
- Fencing: Wood
Lot
- Size: 9,583 sqft
- Features: Standard
Details
- Parcel number: 239320220200500
Construction
Type & style
- Home type: SingleFamily
- Architectural style: Traditional
- Property subtype: Single Family Onsite Built
Materials
- Frame w/Less than 50% Mas
- Foundation: Full, No Egress Window(s)
- Roof: Other
Condition
- Year built: 1974
Utilities & green energy
- Utilities for property: Sewer Available, Public
Community & neighborhood
Community
- Community features: Sidewalks
Location
- Region: Mulvane
- Subdivision: SETTLERS
HOA & financial
HOA
- Has HOA: No
Other
Other facts
- Ownership: Individual
- Road surface type: Paved
Price history
Price history is unavailable.
Public tax history
Tax history is unavailable.
Neighborhood: 67110
Nearby schools
GreatSchools rating
- NAMulvane Elementary W D MunsonGrades: PK-2Distance: 0.3 mi
- 5/10Mulvane Middle SchoolGrades: 6-8Distance: 0.4 mi
- 4/10Mulvane High SchoolGrades: 9-12Distance: 0.9 mi
Schools provided by the listing agent
- Elementary: Mulvane/Munson
- Middle: Mulvane
- High: Mulvane
Source: SCKMLS. This data may not be complete. We recommend contacting the local school district to confirm school assignments for this home.

