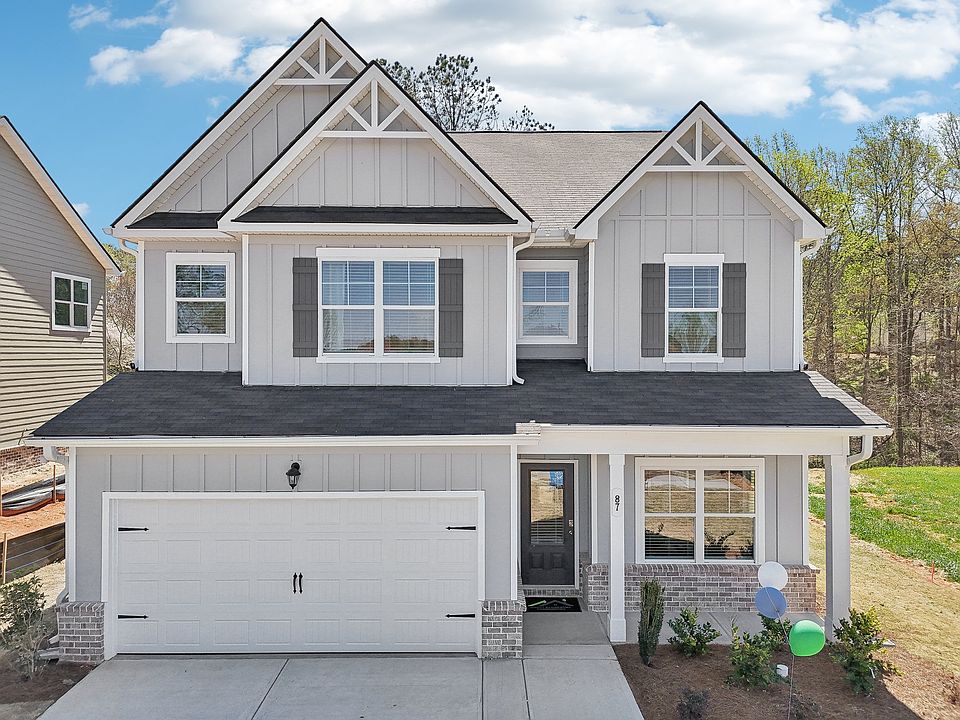Introducing the DUNFORD! This exquisite home - ready in OCTOBER - is a 4 bedroom floorplan at The Hills at Cedar Creek, expertly crafted by Direct Residential Communities. Located in a resort-style swim and tennis community, this thoughtfully designed home blends comfort and sophistication with access to exceptional neighborhood amenities. Step into a welcoming two-story foyer that opens into a spacious, open-concept living area featuring 9-foot ceilings and ambient LED disc lighting. The main level includes a private guest bedroom with a full bath—perfect for visitors or multi-generational living. The gourmet kitchen is a showstopper, equipped with a large center island topped with granite, 36-inch shaker-style cabinets, a classic tile backsplash, and a sunlit breakfast area that flows effortlessly into the cozy family room with a warm fireplace centerpiece. Just off the breakfast nook, enjoy outdoor dining or relaxation on the concrete patio, overlooking your private backyard. Vinyl plank flooring and a silent flooring system ensure both style and serenity throughout the main level. Upstairs, the owner’s suite is a peaceful retreat, offering a spacious sitting area, dual closets, and a luxurious en-suite bath with dual vanities, a walk-in shower, and a garden tub set beneath a charming window. Two additional bedrooms share a full bath with dual sinks, and a conveniently placed laundry room completes the upper level. Additional highlights include smart lock keyless entry, a 2-car garage with extended driveway, and easy access to sidewalks that wind through this prestigious community. Discover refined living in the Dunford—schedule your personal tour today.
Active
$419,900
213 Cedar Wood Trce, Winder, GA 30680
4beds
2,491sqft
Single Family Residence, Residential
Built in 2025
-- sqft lot
$419,700 Zestimate®
$169/sqft
$63/mo HOA
What's special
Private backyardSunlit breakfast areaLuxurious en-suite bathTwo-story foyerDual closetsClassic tile backsplashWalk-in shower
- 92 days |
- 94 |
- 8 |
Zillow last checked: 7 hours ago
Listing updated: September 24, 2025 at 11:20am
Listing Provided by:
Anise Hawkins,
Direct Residential Realty, LLC
Source: FMLS GA,MLS#: 7611101
Travel times
Schedule tour
Facts & features
Interior
Bedrooms & bathrooms
- Bedrooms: 4
- Bathrooms: 3
- Full bathrooms: 2
- 1/2 bathrooms: 1
Rooms
- Room types: Other
Primary bedroom
- Features: Oversized Master
- Level: Oversized Master
Bedroom
- Features: Oversized Master
Primary bathroom
- Features: Double Vanity
Dining room
- Features: Open Concept
Kitchen
- Features: Stone Counters, View to Family Room
Heating
- Central
Cooling
- Central Air
Appliances
- Included: Dishwasher, Electric Range, Microwave
- Laundry: In Hall, Upper Level
Features
- Double Vanity
- Flooring: Carpet, Vinyl
- Windows: Double Pane Windows
- Basement: None
- Number of fireplaces: 1
- Fireplace features: Electric
- Common walls with other units/homes: No Common Walls
Interior area
- Total structure area: 2,491
- Total interior livable area: 2,491 sqft
Video & virtual tour
Property
Parking
- Total spaces: 2
- Parking features: Attached, Garage
- Attached garage spaces: 2
Accessibility
- Accessibility features: None
Features
- Levels: Two
- Stories: 2
- Patio & porch: Patio
- Exterior features: None, No Dock
- Pool features: None
- Spa features: None
- Fencing: None
- Has view: Yes
- View description: Other
- Waterfront features: None
- Body of water: None
Lot
- Features: Level
Details
- Additional structures: None
- Other equipment: None
- Horse amenities: None
Construction
Type & style
- Home type: SingleFamily
- Architectural style: Traditional
- Property subtype: Single Family Residence, Residential
Materials
- Concrete
- Foundation: Slab
- Roof: Composition
Condition
- New Construction
- New construction: Yes
- Year built: 2025
Details
- Builder name: Direct Residential Communities
- Warranty included: Yes
Utilities & green energy
- Electric: 110 Volts, 220 Volts
- Sewer: Public Sewer
- Water: Public
- Utilities for property: Cable Available, Electricity Available, Sewer Available, Water Available
Green energy
- Energy efficient items: Appliances
- Energy generation: None
Community & HOA
Community
- Features: Homeowners Assoc, Near Schools, Near Shopping, Playground, Pool, Sidewalks, Tennis Court(s)
- Security: Smoke Detector(s)
- Subdivision: The Hills at Cedar Creek
HOA
- Has HOA: Yes
- Services included: Maintenance Grounds, Maintenance Structure
- HOA fee: $750 annually
Location
- Region: Winder
Financial & listing details
- Price per square foot: $169/sqft
- Date on market: 7/8/2025
- Cumulative days on market: 92 days
- Electric utility on property: Yes
- Road surface type: Paved
About the community
PoolPlaygroundTennisVolleyball+ 2 more
Attention all home shoppers in Barrow County! We're building new homes for sale in Winder, GA, that you and your family will love. Come home to The Hills at Cedar Creek, a new construction neighborhood of single-family homes in a wonderful location. When you live at The Hills at Cedar Creek, you can enjoy all of the excitement Downtown Winder has to offer! Whether it's the Jug Tavern Festival, Annual Spooktacular, Annual Christmas Parade, or other seasonal events with live music and food trucks, the perks of living so close to this vibrant community are endless. Get ready to meet friendly neighbors, connect with your local community, and of course, have tons of fun with the family!
Source: Direct Residential Communities

