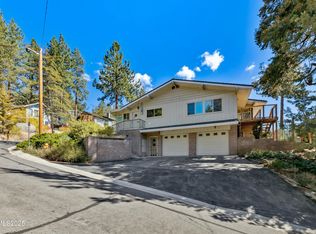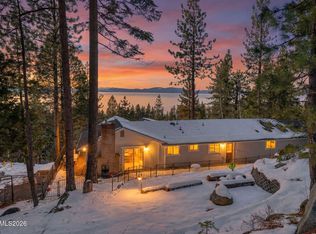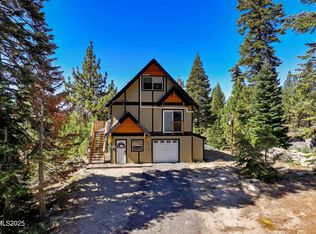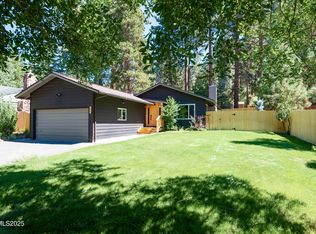Enjoy the charm of lakefront living without the premium price in this unique property. As part of the Lakeridge community, you'll enjoy exclusive access to a gated private pavilion, a 150-foot pier, and water access—perfect for barbecues, sunset gatherings, and waterfront relaxation, all reserved for HOA members. In addition, you can store your kayak and SUP on the home-owner racks., This beautifully upgraded home is just a short stroll from the water's edge and offers a light-filled southwest exposure with a spacious great room, complete with large Pella sliders and windows to capture a forested and filtered lake view. The open kitchen features stainless steel appliances, a formal dining area, and easy access to the adjacent laundry room and garage. Cozy up by the gas-log fireplace in the living room, where you can also step through the wood sliding doors onto a spacious deck with a gas fire pit, leading to a fully fenced, landscaped yard with filtered lake views and plenty of afternoon sunshine. The main level boasts two bedrooms and two bathrooms, while downstairs offers additional living space with a separate living room, kitchenette, a third bedroom, and an extra bathroom with a separate entry—perfect for guests or extended family. The oversized garage provides ample storage for seasonal toys, and the home has seen numerous recent upgrades, including a tankless hot water system, a newer roof, vinyl windows, composite decking, updated bathrooms, and natural wood doors. With your fruit-bearing apple trees and a gas fireplace for snowy nights, this home seamlessly blends comfort, convenience, and lake life. Embrace the best of both worlds—luxury and nature—at a price that makes lake living more accessible. Don't miss the chance to make this lakeside sanctuary your own. Experience the unparalleled charm of Lakeridge living. DC Assessor has 1,512 square feet plus a finished basement of 660. Legal Disclaimer: Property photos may include digital enhancements and/or virtual staging. Actual property condition may differ.
Active under contract-show
$1,298,500
213 Cedar Rdg, Glenbrook, NV 89413
4beds
2,071sqft
Est.:
Single Family Residence
Built in 1963
0.3 Acres Lot
$-- Zestimate®
$627/sqft
$-- HOA
What's special
Lakefront livingLight-filled southwest exposureVinyl windowsGated private pavilionThird bedroomOversized garageWater access
- 472 days |
- 105 |
- 2 |
Zillow last checked: 8 hours ago
Listing updated: October 05, 2025 at 12:01pm
Listed by:
Craig Zager S.23628 775-901-4663,
Coldwell Banker Select ZC
Source: NNRMLS,MLS#: 240012740
Facts & features
Interior
Bedrooms & bathrooms
- Bedrooms: 4
- Bathrooms: 3
- Full bathrooms: 3
Heating
- Fireplace(s), Forced Air, Natural Gas
Appliances
- Included: Dishwasher, Disposal, Dryer, Gas Range, Refrigerator, Washer
- Laundry: Cabinets, Laundry Area, Shelves
Features
- Breakfast Bar, Central Vacuum
- Flooring: Carpet, Ceramic Tile, Tile, Vinyl
- Windows: Blinds, Double Pane Windows, Drapes, Rods, Vinyl Frames
- Has basement: No
- Number of fireplaces: 1
- Fireplace features: Gas, Gas Log
- Common walls with other units/homes: No Common Walls
Interior area
- Total structure area: 2,071
- Total interior livable area: 2,071 sqft
Property
Parking
- Total spaces: 2
- Parking features: Attached, Garage
- Attached garage spaces: 2
Features
- Stories: 2
- Patio & porch: Deck
- Exterior features: None
- Fencing: Back Yard
- Has view: Yes
- View description: Mountain(s)
Lot
- Size: 0.3 Acres
- Features: Gentle Sloping, Landscaped, Sloped Down, Sprinklers In Front, Sprinklers In Rear
Details
- Parcel number: 141834211034
- Zoning: Single Family
Construction
Type & style
- Home type: SingleFamily
- Property subtype: Single Family Residence
Materials
- Wood Siding
- Foundation: Crawl Space
- Roof: Composition,Pitched,Shingle
Condition
- New construction: No
- Year built: 1963
Utilities & green energy
- Sewer: Public Sewer
- Water: Public
- Utilities for property: Cable Available, Electricity Available, Natural Gas Available, Phone Available, Sewer Available, Water Available
Community & HOA
Community
- Security: Smoke Detector(s)
HOA
- Has HOA: No
Location
- Region: Glenbrook
Financial & listing details
- Price per square foot: $627/sqft
- Tax assessed value: $211,327
- Annual tax amount: $3,845
- Date on market: 10/2/2024
- Cumulative days on market: 473 days
- Listing terms: Cash,Conventional
Estimated market value
Not available
Estimated sales range
Not available
Not available
Price history
Price history
| Date | Event | Price |
|---|---|---|
| 6/26/2025 | Contingent | $1,298,500$627/sqft |
Source: | ||
| 2/26/2025 | Price change | $1,298,500-3.7%$627/sqft |
Source: | ||
| 10/3/2024 | Listed for sale | $1,348,999+184%$651/sqft |
Source: | ||
| 8/10/2023 | Listing removed | -- |
Source: Zillow Rentals Report a problem | ||
| 5/6/2023 | Price change | $4,250-19.8%$2/sqft |
Source: Zillow Rentals Report a problem | ||
Public tax history
Public tax history
| Year | Property taxes | Tax assessment |
|---|---|---|
| 2025 | $3,846 +6.7% | $211,327 +6.4% |
| 2024 | $3,604 +9.2% | $198,594 +1.6% |
| 2023 | $3,301 +8.1% | $195,373 +25.6% |
Find assessor info on the county website
BuyAbility℠ payment
Est. payment
$7,322/mo
Principal & interest
$6381
Property taxes
$487
Home insurance
$454
Climate risks
Neighborhood: 89413
Nearby schools
GreatSchools rating
- 8/10Zephyr Cove Elementary SchoolGrades: PK-5Distance: 1.6 mi
- 8/10George Whittell High SchoolGrades: 6-12Distance: 1.5 mi
Schools provided by the listing agent
- Elementary: Zephyr Cove
- Middle: Whittell High School - Grades 7 + 8
- High: Whittell - Grades 9-12
Source: NNRMLS. This data may not be complete. We recommend contacting the local school district to confirm school assignments for this home.
- Loading




