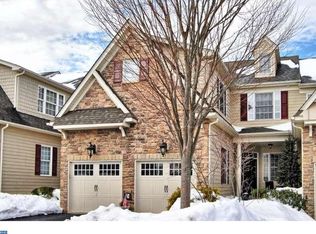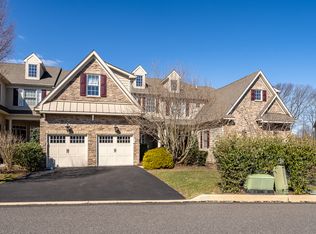Sold for $627,200 on 06/27/25
$627,200
213 Caspian Ln, Norristown, PA 19403
3beds
2,447sqft
Townhouse
Built in 2008
2,447 Square Feet Lot
$636,600 Zestimate®
$256/sqft
$3,193 Estimated rent
Home value
$636,600
$592,000 - $681,000
$3,193/mo
Zestimate® history
Loading...
Owner options
Explore your selling options
What's special
RARE PHASE 1 DAVID CUTLER HOME IN STONY CREEK FARMS | ACTIVE ADULT 55+ PRIVATE GATED COMMUNITY | FIRST FLOOR PRIMARY SUITE Tucked away on a peaceful cul-de-sac in one of the area's most sought-after gated communities, this rare Phase 1 David Cutler-built residence offers elegant design, thoughtful layout, and exceptional amenities. From the moment you enter, you're greeted by 9-foot ceilings on both the first and second floors, creating an airy, open atmosphere throughout. The gourmet kitchen is a chef’s dream, complete with a gas range, large pantry, tumbled marble backsplash, neutral Corian countertops, breakfast bar, and a bright eating area—perfect for both casual meals and entertaining. Just off the kitchen, the dramatic two-story family room stuns with a gas fireplace, two skylights, and dual glass doors leading to the private rear deck. The first-floor primary suite is a luxurious retreat featuring two walk-in closets and a spa-like ensuite bath. Upstairs, a spacious loft overlooks the family room and adds flexible space for a home office, reading nook, or media area. Two generously sized bedrooms complete the upper level—one with a vaulted ceiling, huge walk-in closet, and private bath, ideal for guests or multigenerational living. A full basement with rough-in plumbing and walk-up access via Bilco doors offers incredible potential for additional living space. Beautiful mature trees and professionally landscaped common areas enhance the peaceful surroundings. Enjoy resort-style amenities of this 55+ community just steps from your door—including a stunning clubhouse, fitness center, and sparkling pool. Homes like this rarely come available—schedule your private showing today before it's gone!
Zillow last checked: 8 hours ago
Listing updated: July 02, 2025 at 03:44am
Listed by:
Greg Parker 215-239-7953,
Keller Williams Real Estate-Blue Bell
Bought with:
Fay Evans, RS270434
Keller Williams Real Estate-Doylestown
Bernadette Clayton, RS333767
Keller Williams Real Estate-Doylestown
Source: Bright MLS,MLS#: PAMC2139518
Facts & features
Interior
Bedrooms & bathrooms
- Bedrooms: 3
- Bathrooms: 3
- Full bathrooms: 2
- 1/2 bathrooms: 1
- Main level bathrooms: 2
- Main level bedrooms: 1
Primary bedroom
- Features: Walk-In Closet(s), Recessed Lighting, Flooring - Carpet, Cathedral/Vaulted Ceiling, Attached Bathroom
- Level: Main
- Area: 238 Square Feet
- Dimensions: 17 x 14
Bedroom 2
- Features: Attached Bathroom, Bathroom - Stall Shower, Soaking Tub, Cathedral/Vaulted Ceiling, Countertop(s) - Solid Surface, Double Sink, Flooring - Carpet, Lighting - Ceiling, Flooring - Ceramic Tile
- Level: Upper
- Area: 224 Square Feet
- Dimensions: 16 x 14
Bedroom 3
- Features: Ceiling Fan(s), Flooring - Carpet
- Level: Upper
- Area: 169 Square Feet
- Dimensions: 13 x 13
Primary bathroom
- Features: Soaking Tub, Bathroom - Stall Shower, Countertop(s) - Solid Surface, Double Sink, Flooring - Ceramic Tile, Recessed Lighting, Lighting - Wall sconces
- Level: Main
- Area: 132 Square Feet
- Dimensions: 12 x 11
Other
- Features: Flooring - Carpet, Lighting - Ceiling
- Level: Upper
- Area: 272 Square Feet
- Dimensions: 17 x 16
Basement
- Features: Basement - Unfinished, Flooring - Concrete
- Level: Lower
- Area: 1488 Square Feet
- Dimensions: 48 x 31
Family room
- Features: Flooring - Carpet, Recessed Lighting, Skylight(s), Fireplace - Gas, Cathedral/Vaulted Ceiling, Dining Area
- Level: Main
- Area: 476 Square Feet
- Dimensions: 28 x 17
Kitchen
- Features: Breakfast Bar, Breakfast Room, Countertop(s) - Solid Surface, Flooring - Ceramic Tile, Eat-in Kitchen, Kitchen - Gas Cooking, Lighting - Ceiling, Pantry
- Level: Main
- Area: 204 Square Feet
- Dimensions: 17 x 12
Laundry
- Features: Flooring - Vinyl, Lighting - Ceiling, Built-in Features
- Level: Main
- Area: 42 Square Feet
- Dimensions: 7 x 6
Heating
- Forced Air, Natural Gas
Cooling
- Central Air, Natural Gas
Appliances
- Included: Electric Water Heater
- Laundry: Laundry Room
Features
- Basement: Full
- Number of fireplaces: 1
Interior area
- Total structure area: 2,447
- Total interior livable area: 2,447 sqft
- Finished area above ground: 2,447
- Finished area below ground: 0
Property
Parking
- Total spaces: 2
- Parking features: Garage Faces Front, Attached
- Attached garage spaces: 2
Accessibility
- Accessibility features: None
Features
- Levels: One
- Stories: 1
- Pool features: Community
Lot
- Size: 2,447 sqft
Details
- Additional structures: Above Grade, Below Grade
- Parcel number: 670002614372
- Zoning: AQRC
- Special conditions: Standard
Construction
Type & style
- Home type: Townhouse
- Architectural style: Carriage House
- Property subtype: Townhouse
Materials
- HardiPlank Type
- Foundation: Concrete Perimeter
Condition
- New construction: No
- Year built: 2008
Utilities & green energy
- Sewer: Public Sewer
- Water: Public
Community & neighborhood
Senior living
- Senior community: Yes
Location
- Region: Norristown
- Subdivision: Stony Creek Farms
- Municipality: WORCESTER TWP
HOA & financial
HOA
- Has HOA: Yes
- HOA fee: $405 monthly
- Services included: Common Area Maintenance, Maintenance Grounds, Pool(s), Recreation Facility, Security, Trash, Snow Removal, Insurance
Other
Other facts
- Listing agreement: Exclusive Right To Sell
- Ownership: Fee Simple
Price history
| Date | Event | Price |
|---|---|---|
| 6/27/2025 | Sold | $627,200+1.2%$256/sqft |
Source: | ||
| 5/20/2025 | Pending sale | $620,000$253/sqft |
Source: | ||
| 5/20/2025 | Listing removed | $620,000$253/sqft |
Source: | ||
| 5/17/2025 | Pending sale | $620,000$253/sqft |
Source: | ||
| 5/16/2025 | Listed for sale | $620,000$253/sqft |
Source: | ||
Public tax history
| Year | Property taxes | Tax assessment |
|---|---|---|
| 2024 | $6,562 | $175,790 |
| 2023 | $6,562 +4.8% | $175,790 |
| 2022 | $6,263 +2% | $175,790 |
Find assessor info on the county website
Neighborhood: 19403
Nearby schools
GreatSchools rating
- 8/10Worcester El SchoolGrades: K-4Distance: 2.9 mi
- 8/10Arcola Intrmd SchoolGrades: 7-8Distance: 5.3 mi
- 8/10Methacton High SchoolGrades: 9-12Distance: 3.9 mi
Schools provided by the listing agent
- District: Methacton
Source: Bright MLS. This data may not be complete. We recommend contacting the local school district to confirm school assignments for this home.

Get pre-qualified for a loan
At Zillow Home Loans, we can pre-qualify you in as little as 5 minutes with no impact to your credit score.An equal housing lender. NMLS #10287.
Sell for more on Zillow
Get a free Zillow Showcase℠ listing and you could sell for .
$636,600
2% more+ $12,732
With Zillow Showcase(estimated)
$649,332
