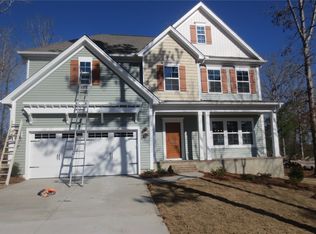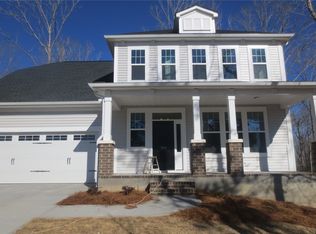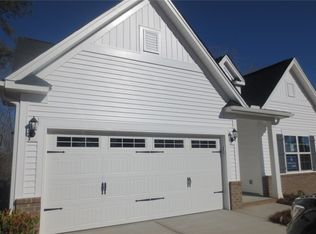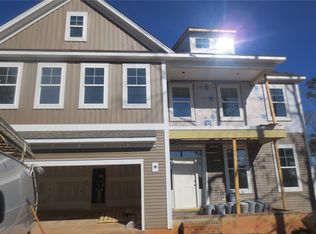Sold for $467,920
$467,920
213 Carpenter Rd, Anderson, SC 29621
5beds
2,453sqft
Single Family Residence
Built in 2025
0.61 Acres Lot
$480,100 Zestimate®
$191/sqft
$2,751 Estimated rent
Home value
$480,100
$408,000 - $567,000
$2,751/mo
Zestimate® history
Loading...
Owner options
Explore your selling options
What's special
Welcome to the Chadwick floor plan by Mungo Homes—a stunning 5-bedroom, 3-bathroom home on a spacious 0.61-acre lot with NO HOA! This beautifully designed home is modern luxury, high-end finishes, and plenty of space inside and out.
Step inside to an open and airy floor plan, featuring luxury vinyl flooring throughout the main living areas for both style and durability. The heart of the home is the gourmet kitchen, complete with granite countertops, stainless steel appliances, a wall-mounted hood over the gas range, and an oversized island—perfect for entertaining. The elegance extends into the bathrooms, where you'll find quartz countertops and upscale finishes.
The primary suite is a private retreat with a spa-like ensuite, including dual vanities, a walk-in closet, and premium details. Four additional bedrooms gives flexibility for guests, a home office, or a playroom.
Outside, enjoy the underground irrigation and sprinkler system, making lawn maintenance effortless. With no HOA restrictions, you have the freedom to create your dream outdoor space—whether it’s a pool, garden, or workshop.
Don’t miss out on this rare opportunity—schedule your showing today!
Call today for and appointment!
Zillow last checked: 8 hours ago
Listing updated: October 01, 2025 at 10:37am
Listed by:
Mehri Bradford 864-373-8626,
Clayton Properties Group DBA - Mungo Homes
Bought with:
Sherry Traynum, 51169
Howard Hanna Allen Tate/Pine to Palm Realty
Source: WUMLS,MLS#: 20286385 Originating MLS: Western Upstate Association of Realtors
Originating MLS: Western Upstate Association of Realtors
Facts & features
Interior
Bedrooms & bathrooms
- Bedrooms: 5
- Bathrooms: 4
- Full bathrooms: 4
- Main level bathrooms: 3
- Main level bedrooms: 4
Primary bedroom
- Level: Main
- Dimensions: 15x14
Bedroom 2
- Level: Main
- Dimensions: 11x12
Bedroom 3
- Level: Main
- Dimensions: 11x11
Bedroom 4
- Level: Main
- Dimensions: 11x12
Bedroom 5
- Level: Upper
- Dimensions: 12x11
Garage
- Level: Main
- Dimensions: 21x22
Kitchen
- Level: Main
- Dimensions: 15x14
Kitchen
- Features: Eat-in Kitchen
- Level: Main
- Dimensions: 14x10
Living room
- Level: Main
- Dimensions: 20x14
Loft
- Level: Upper
- Dimensions: 9x11
Heating
- Central, Forced Air, Gas, Natural Gas
Cooling
- Central Air, Electric, Forced Air
Appliances
- Included: Built-In Oven, Dishwasher, Electric Water Heater, Gas Cooktop, Disposal, Gas Range, Microwave, Tankless Water Heater
- Laundry: Washer Hookup, Electric Dryer Hookup
Features
- Tray Ceiling(s), Dual Sinks, French Door(s)/Atrium Door(s), Fireplace, Granite Counters, High Ceilings, Jack and Jill Bath, Bath in Primary Bedroom, Main Level Primary, Pull Down Attic Stairs, Quartz Counters, Smooth Ceilings, Shower Only, Cable TV, Vaulted Ceiling(s), Walk-In Closet(s), Walk-In Shower, Breakfast Area, Loft
- Flooring: Carpet, Luxury Vinyl Plank
- Doors: French Doors
- Basement: None,Crawl Space
- Has fireplace: Yes
- Fireplace features: Gas, Option
Interior area
- Total structure area: 2,453
- Total interior livable area: 2,453 sqft
- Finished area above ground: 2,453
- Finished area below ground: 0
Property
Parking
- Total spaces: 2
- Parking features: Attached, Garage, Driveway, Garage Door Opener
- Attached garage spaces: 2
Accessibility
- Accessibility features: Low Threshold Shower
Features
- Levels: Two
- Stories: 2
- Patio & porch: Front Porch, Porch
- Exterior features: Sprinkler/Irrigation, Porch
Lot
- Size: 0.61 Acres
- Features: Level, Outside City Limits, Subdivision, Wooded
Details
- Parcel number: TBD
Construction
Type & style
- Home type: SingleFamily
- Architectural style: Craftsman,Traditional
- Property subtype: Single Family Residence
Materials
- Vinyl Siding
- Foundation: Crawlspace
- Roof: Architectural,Shingle
Condition
- Under Construction
- Year built: 2025
Details
- Builder name: Mungo Homes
Utilities & green energy
- Sewer: Septic Tank
- Water: Public
- Utilities for property: Electricity Available, Natural Gas Available, Phone Available, Septic Available, Water Available, Cable Available
Community & neighborhood
Security
- Security features: Smoke Detector(s)
Location
- Region: Anderson
- Subdivision: Landing At Pine Lake
Other
Other facts
- Listing agreement: Exclusive Right To Sell
Price history
| Date | Event | Price |
|---|---|---|
| 9/30/2025 | Sold | $467,920-1.1%$191/sqft |
Source: | ||
| 5/9/2025 | Pending sale | $473,000$193/sqft |
Source: | ||
Public tax history
Tax history is unavailable.
Neighborhood: 29621
Nearby schools
GreatSchools rating
- 9/10Wright Elementary SchoolGrades: K-5Distance: 5.5 mi
- 3/10Belton Middle SchoolGrades: 6-8Distance: 5.2 mi
- 6/10Belton Honea Path High SchoolGrades: 9-12Distance: 7.9 mi
Schools provided by the listing agent
- Elementary: Belton Elem
- Middle: Belton Middle
- High: Bel-Hon Pth Hig
Source: WUMLS. This data may not be complete. We recommend contacting the local school district to confirm school assignments for this home.
Get a cash offer in 3 minutes
Find out how much your home could sell for in as little as 3 minutes with a no-obligation cash offer.
Estimated market value$480,100
Get a cash offer in 3 minutes
Find out how much your home could sell for in as little as 3 minutes with a no-obligation cash offer.
Estimated market value
$480,100



