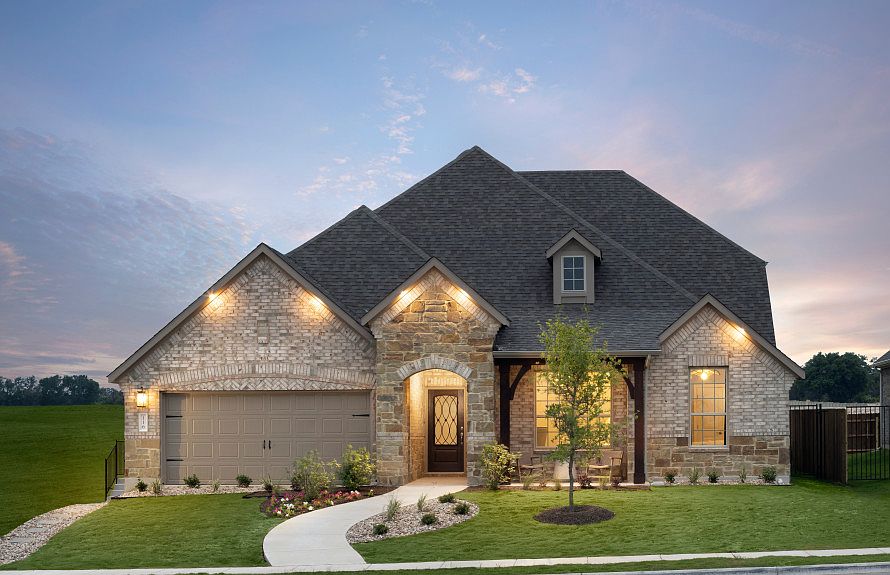NEW CONSTRUCTION BY PULTE HOMES! AVAILABLE NOW! The two-story Lexington is well suited for large families. This multi-functional plan showcases a first-floor owner’s suite, an outdoor covered patio, expansive great room and a gourmet kitchen. Nearby flex space provides ideal space for a home office, and an additional private bedroom and full bath is perfect for hosting overnight guests.
Active
$587,284
213 Canyoncrest Way, Liberty Hill, TX 78642
5beds
3,799sqft
Single Family Residence
Built in 2025
6,490 sqft lot
$578,500 Zestimate®
$155/sqft
$106/mo HOA
What's special
Outdoor covered patioFlex spaceExpansive great roomGourmet kitchen
- 56 days
- on Zillow |
- 387 |
- 21 |
Zillow last checked: 7 hours ago
Listing updated: May 02, 2025 at 02:22pm
Listed by:
Matt Menard (512) 270-4765,
ERA Experts (512) 270-4765
Source: Unlock MLS,MLS#: 9982587
Travel times
Schedule tour
Select your preferred tour type — either in-person or real-time video tour — then discuss available options with the builder representative you're connected with.
Select a date
Facts & features
Interior
Bedrooms & bathrooms
- Bedrooms: 5
- Bathrooms: 4
- Full bathrooms: 4
- Main level bedrooms: 2
Primary bedroom
- Features: Ceiling Fan(s), Tray Ceiling(s)
- Level: Main
Primary bathroom
- Features: Double Vanity, Full Bath, Soaking Tub, Separate Shower, Two Primary Closets, Walk-In Closet(s), Walk-in Shower
- Level: Main
Kitchen
- Features: Kitchn - Breakfast Area, Breakfast Bar, Kitchen Island, Quartz Counters, Dining Area, Gourmet Kitchen, Open to Family Room, Pantry
- Level: Main
Heating
- Electric
Cooling
- Ceiling Fan(s), Central Air, Dual, Electric
Appliances
- Included: Built-In Oven(s), Dishwasher, Disposal, Exhaust Fan, Gas Cooktop, Microwave, Stainless Steel Appliance(s), Gas Water Heater
Features
- Breakfast Bar, Ceiling Fan(s), High Ceilings, Tray Ceiling(s), Quartz Counters, Double Vanity, Electric Dryer Hookup, Interior Steps, Kitchen Island, Multiple Living Areas, Open Floorplan, Pantry, Primary Bedroom on Main, Recessed Lighting, Walk-In Closet(s), Washer Hookup, Wired for Data
- Flooring: Carpet, Tile
- Windows: Bay Window(s), Double Pane Windows
- Fireplace features: None
Interior area
- Total interior livable area: 3,799 sqft
Property
Parking
- Total spaces: 2
- Parking features: Attached, Garage, Garage Door Opener, Garage Faces Front
- Attached garage spaces: 2
Accessibility
- Accessibility features: None
Features
- Levels: Two
- Stories: 2
- Patio & porch: Covered, Patio
- Exterior features: Gutters Full
- Pool features: None
- Fencing: Back Yard, Fenced, Privacy, Wood, Wrought Iron
- Has view: Yes
- View description: None
- Waterfront features: None
Lot
- Size: 6,490 sqft
- Dimensions: 50 x 130
- Features: Interior Lot, Sprinkler - Automatic, Sprinkler - Back Yard, Sprinklers In Front, Sprinkler - Side Yard
Details
- Additional structures: None
- Parcel number: 154625110E0025
- Special conditions: Standard
Construction
Type & style
- Home type: SingleFamily
- Property subtype: Single Family Residence
Materials
- Foundation: Slab
- Roof: Composition, Shingle
Condition
- New Construction
- New construction: Yes
- Year built: 2025
Details
- Builder name: Pulte Homes
Utilities & green energy
- Sewer: Municipal Utility District (MUD)
- Water: Municipal Utility District (MUD)
- Utilities for property: Cable Available, Electricity Available, Internet-Cable, Natural Gas Available, Phone Available, Sewer Available, Underground Utilities, Water Available
Community & HOA
Community
- Features: Clubhouse, Cluster Mailbox, Common Grounds, Fitness Center, Park, Picnic Area, Playground, Pool, Sport Court(s)/Facility
- Subdivision: Saddleback at Santa Rita Ranch
HOA
- Has HOA: Yes
- Services included: Common Area Maintenance
- HOA fee: $106 monthly
- HOA name: Saddleback
Location
- Region: Liberty Hill
Financial & listing details
- Price per square foot: $155/sqft
- Date on market: 3/12/2025
- Listing terms: Cash,Conventional,FHA,VA Loan
- Electric utility on property: Yes
About the community
Experience a staycation lifestyle with resort style benefits at Saddleback at Santa Rita Ranch. With access to a leisure and lap pool, splash pad, dual two-story water slides, stargazer patio, fitness facilities, and more, Saddleback at Santa Rita Ranch provides residents with uniquely designed floorplans and a life of leisure all within the comfort of their home.
Source: Pulte

