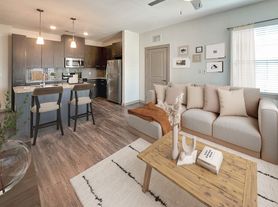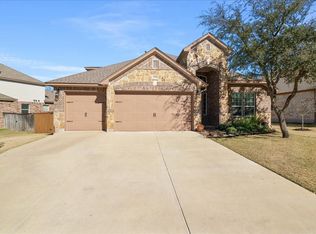This exceptional one-story home combines style, comfort, and functionality. Featuring 4 spacious bedrooms and 4 bathrooms, this home is perfect for families or those who enjoy entertaining. The open-concept layout creates a welcoming atmosphere, with a spacious living area with sliding doors to backyard that seamlessly connects to the gourmet kitchen with double oven and spacious dining space. Each bedroom offers plenty of privacy, with the master suite providing a luxurious retreat complete with a spa-inspired bathroom and walk-in closet. In addition to the generous living space, this house includes a three-car garage, providing ample room for parking, storage. This house has lot of upgrades like tiles in entire house, Backyard Patio Tiles, Shades for windows solar operated with remote, Beautiful quartz countertops. Recess lights in all the rooms with remote fans. All new appliances including refrigerator , washer and dryer. Friendly neighborhood and convenient to grocery stores , restaurants and more. Community amenities include swimming pool, club house and playground. Highly rated Leander ISD schools.
House for rent
$3,195/mo
213 Camille St, Leander, TX 78641
4beds
2,884sqft
Price may not include required fees and charges.
Singlefamily
Available Mon Dec 1 2025
Cats, dogs OK
Central air, electric, ceiling fan
Electric dryer hookup laundry
3 Attached garage spaces parking
Natural gas, central, forced air
What's special
New appliancesBackyard patio tilesBeautiful quartz countertopsWalk-in closetGourmet kitchenMaster suiteSpa-inspired bathroom
- 7 days |
- -- |
- -- |
Travel times
Looking to buy when your lease ends?
Get a special Zillow offer on an account designed to grow your down payment. Save faster with up to a 6% match & an industry leading APY.
Offer exclusive to Foyer+; Terms apply. Details on landing page.
Facts & features
Interior
Bedrooms & bathrooms
- Bedrooms: 4
- Bathrooms: 4
- Full bathrooms: 4
Heating
- Natural Gas, Central, Forced Air
Cooling
- Central Air, Electric, Ceiling Fan
Appliances
- Included: Dishwasher, Disposal, Microwave, Oven, Stove, WD Hookup
- Laundry: Electric Dryer Hookup, Hookups, Inside, Laundry Room, Main Level, Washer Hookup
Features
- Ceiling Fan(s), Double Vanity, Electric Dryer Hookup, Entrance Foyer, Exhaust Fan, High Ceilings, High Speed Internet, In-Law Floorplan, Interior Steps, Kitchen Island, Low Flow Plumbing Fixtures, Multiple Dining Areas, Multiple Living Areas, Open Floorplan, Pantry, Primary Bedroom on Main, Quartz Counters, Smart Thermostat, Soaking Tub, Storage, Tray Ceiling(s), WD Hookup, Walk In Closet, Walk-In Closet(s), Washer Hookup, Wired for Data, Wired for Sound
- Flooring: Carpet, Tile, Wood
Interior area
- Total interior livable area: 2,884 sqft
Property
Parking
- Total spaces: 3
- Parking features: Attached, Garage, Covered
- Has attached garage: Yes
- Details: Contact manager
Features
- Stories: 1
- Exterior features: Contact manager
Details
- Parcel number: R17W312600K0015
Construction
Type & style
- Home type: SingleFamily
- Property subtype: SingleFamily
Materials
- Roof: Composition
Condition
- Year built: 2024
Community & HOA
Community
- Features: Clubhouse, Playground
Location
- Region: Leander
Financial & listing details
- Lease term: 12 Months
Price history
| Date | Event | Price |
|---|---|---|
| 10/8/2025 | Listed for rent | $3,195$1/sqft |
Source: Unlock MLS #8316641 | ||

