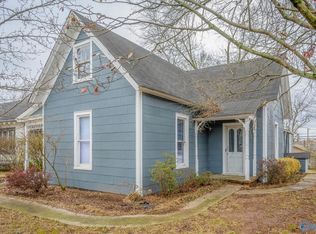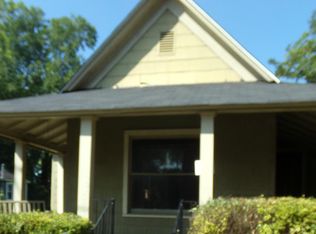Sold for $225,000
$225,000
213 Cain St NE, Decatur, AL 35601
3beds
1,702sqft
Single Family Residence
Built in 1900
-- sqft lot
$238,500 Zestimate®
$132/sqft
$1,444 Estimated rent
Home value
$238,500
$219,000 - $258,000
$1,444/mo
Zestimate® history
Loading...
Owner options
Explore your selling options
What's special
Cute historic home in downtown Decatur for sale! This home offers the new homeowner a part of history but with an updated kitchen and bathrooms. 213 Cain St. has been renovated & features 2 bedrooms downstairs, a formal living room, and two bathrooms. The media room on the main floor could be used as a bedroom. The attic space has been converted to offer 3 small rooms and a half bathroom. There is extended attic space from the door in the upstairs bathroom. The tall ceilings, timeless trim work, and hardwood floors have kept the historical style with the home.
Zillow last checked: 8 hours ago
Listing updated: March 29, 2023 at 01:22pm
Listed by:
Natsuki Tani 256-804-9925,
A.H. Sothebys Int. Realty
Bought with:
, 109865
A.H. Sothebys Int. Realty
Source: ValleyMLS,MLS#: 1827115
Facts & features
Interior
Bedrooms & bathrooms
- Bedrooms: 3
- Bathrooms: 2
- Full bathrooms: 1
- 1/2 bathrooms: 1
Primary bedroom
- Features: 9’ Ceiling, Wood Floor
- Level: First
- Area: 165
- Dimensions: 11 x 15
Bedroom 2
- Features: 9’ Ceiling, Crown Molding, Wood Floor
- Level: First
- Area: 240
- Dimensions: 15 x 16
Bedroom 3
- Features: Wood Floor
- Level: Second
- Area: 114
- Dimensions: 6 x 19
Dining room
- Features: Crown Molding, Wood Floor
- Level: First
- Area: 210
- Dimensions: 14 x 15
Kitchen
- Features: Crown Molding, Vinyl
- Level: First
- Area: 105
- Dimensions: 7 x 15
Living room
- Features: Crown Molding, Wood Floor
- Level: First
- Area: 225
- Dimensions: 15 x 15
Office
- Features: Wood Floor
- Level: Second
- Area: 65
- Dimensions: 5 x 13
Heating
- Central 1
Cooling
- Central 1, Window 1
Features
- Basement: Crawl Space
- Number of fireplaces: 1
- Fireplace features: One
Interior area
- Total interior livable area: 1,702 sqft
Property
Details
- Parcel number: 0304184024010.000
Construction
Type & style
- Home type: SingleFamily
- Property subtype: Single Family Residence
Condition
- New construction: No
- Year built: 1900
Utilities & green energy
- Sewer: Public Sewer
- Water: Public
Community & neighborhood
Location
- Region: Decatur
- Subdivision: City Of Decatur
Other
Other facts
- Listing agreement: Agency
Price history
| Date | Event | Price |
|---|---|---|
| 3/28/2023 | Sold | $225,000-1.7%$132/sqft |
Source: | ||
| 2/14/2023 | Contingent | $229,000$135/sqft |
Source: | ||
| 2/2/2023 | Listed for sale | $229,000+92.4%$135/sqft |
Source: | ||
| 9/30/2021 | Sold | $119,000-49.3%$70/sqft |
Source: Public Record Report a problem | ||
| 9/9/2021 | Listing removed | -- |
Source: Zillow Rental Network Premium Report a problem | ||
Public tax history
| Year | Property taxes | Tax assessment |
|---|---|---|
| 2024 | $1,904 +18.4% | $42,040 +18.4% |
| 2023 | $1,609 | $35,520 |
| 2022 | $1,609 +239.3% | $35,520 +208.3% |
Find assessor info on the county website
Neighborhood: 35601
Nearby schools
GreatSchools rating
- 4/10Banks-Caddell Elementary SchoolGrades: PK-5Distance: 0.6 mi
- 4/10Decatur Middle SchoolGrades: 6-8Distance: 1.2 mi
- 5/10Decatur High SchoolGrades: 9-12Distance: 1.3 mi
Schools provided by the listing agent
- Elementary: Banks-Caddell
- Middle: Decatur Middle School
- High: Decatur High
Source: ValleyMLS. This data may not be complete. We recommend contacting the local school district to confirm school assignments for this home.
Get pre-qualified for a loan
At Zillow Home Loans, we can pre-qualify you in as little as 5 minutes with no impact to your credit score.An equal housing lender. NMLS #10287.
Sell with ease on Zillow
Get a Zillow Showcase℠ listing at no additional cost and you could sell for —faster.
$238,500
2% more+$4,770
With Zillow Showcase(estimated)$243,270

