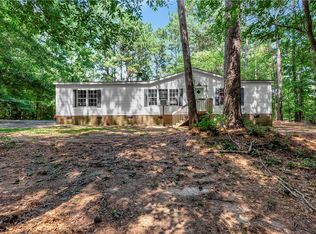Sold for $216,000
$216,000
213 Butler Rd, Williamston, SC 29697
4beds
2,161sqft
Manufactured Home, Single Family Residence
Built in ----
1.04 Acres Lot
$-- Zestimate®
$100/sqft
$1,843 Estimated rent
Home value
Not available
Estimated sales range
Not available
$1,843/mo
Zestimate® history
Loading...
Owner options
Explore your selling options
What's special
Welcome to your unrestricted and private home at 213 Butler! A long gravel driveway brings you to this beautifully updated home with a detached garage. Parking is plentiful!! An expansive 12x40 ft deck is ready for you to host, entertain, and relax. New roof in 2021. The living room is large enough to accommodate everyone comfortably and showcases a fully functional wood burning stove. The owner's suite boasts an abundant walk in closet and an airy, spacious bathroom with custom tile. Bedroom 2 has its very own half bath! The lengthy span of counter space is complemented by an island with matching granite counter top. Eat in kitchen. Laundry room has storage and a utility sink at the side door. Decking leads to the detached garage. Two more spacious bedrooms share an additional bathroom with a walk in shower, complete with a built-in bench. Make your appointment today!
Zillow last checked: 8 hours ago
Listing updated: October 09, 2024 at 07:09am
Listed by:
Hannah Hart 864-367-2288,
Casey Group Real Estate - Anderson
Bought with:
Landen Hamrick, 112016
Great Homes of South Carolina
Source: WUMLS,MLS#: 20259647 Originating MLS: Western Upstate Association of Realtors
Originating MLS: Western Upstate Association of Realtors
Facts & features
Interior
Bedrooms & bathrooms
- Bedrooms: 4
- Bathrooms: 3
- Full bathrooms: 2
- 1/2 bathrooms: 1
- Main level bathrooms: 2
- Main level bedrooms: 4
Heating
- Central, Electric
Cooling
- Central Air, Electric
Appliances
- Included: Dishwasher, Microwave, Refrigerator
- Laundry: Washer Hookup, Electric Dryer Hookup, Sink
Features
- Ceiling Fan(s), Cathedral Ceiling(s), Fireplace, Granite Counters, High Ceilings, Bath in Primary Bedroom, Main Level Primary, Walk-In Closet(s), Walk-In Shower
- Flooring: Ceramic Tile, Luxury Vinyl Plank
- Windows: Vinyl
- Basement: None,Crawl Space
- Has fireplace: Yes
Interior area
- Total interior livable area: 2,161 sqft
- Finished area above ground: 2,161
- Finished area below ground: 0
Property
Parking
- Total spaces: 1
- Parking features: Detached, Garage, Driveway, Other
- Garage spaces: 1
Accessibility
- Accessibility features: Low Threshold Shower
Features
- Levels: One
- Stories: 1
- Patio & porch: Deck, Front Porch
- Exterior features: Deck, Porch
Lot
- Size: 1.04 Acres
- Features: Level, Not In Subdivision, Outside City Limits, Trees
Details
- Additional parcels included: 006369988
- Parcel number: 1670007014
Construction
Type & style
- Home type: MobileManufactured
- Architectural style: Mobile Home
- Property subtype: Manufactured Home, Single Family Residence
Materials
- Vinyl Siding
- Foundation: Crawlspace
- Roof: Architectural,Shingle
Utilities & green energy
- Sewer: Septic Tank
- Water: Public
- Utilities for property: Cable Available, Electricity Available, Septic Available, Water Available
Community & neighborhood
Location
- Region: Williamston
HOA & financial
HOA
- Has HOA: No
Other
Other facts
- Listing agreement: Exclusive Right To Sell
- Body type: Double Wide
- Listing terms: USDA Loan
Price history
| Date | Event | Price |
|---|---|---|
| 4/21/2023 | Sold | $216,000-4%$100/sqft |
Source: | ||
| 3/3/2023 | Contingent | $225,000$104/sqft |
Source: | ||
| 2/23/2023 | Listed for sale | $225,000+40.6%$104/sqft |
Source: | ||
| 10/13/2021 | Sold | $160,000-11.1%$74/sqft |
Source: | ||
| 9/23/2021 | Pending sale | $180,000$83/sqft |
Source: | ||
Public tax history
| Year | Property taxes | Tax assessment |
|---|---|---|
| 2022 | $443 | $1,160 +4.5% |
| 2021 | -- | $1,110 |
| 2020 | $224 | $1,110 |
Find assessor info on the county website
Neighborhood: 29697
Nearby schools
GreatSchools rating
- 7/10Spearman Elementary SchoolGrades: PK-5Distance: 1.4 mi
- 5/10Wren Middle SchoolGrades: 6-8Distance: 3.5 mi
- 9/10Wren High SchoolGrades: 9-12Distance: 3.2 mi
Schools provided by the listing agent
- Elementary: Spearman Elem
- Middle: Wren Middle
- High: Wren High
Source: WUMLS. This data may not be complete. We recommend contacting the local school district to confirm school assignments for this home.
