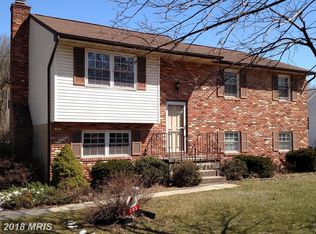Sold for $350,000
Zestimate®
$350,000
213 Burns Crossing Rd, Severn, MD 21144
3beds
1,250sqft
Single Family Residence
Built in 1946
1.18 Acres Lot
$350,000 Zestimate®
$280/sqft
$2,606 Estimated rent
Home value
$350,000
$329,000 - $371,000
$2,606/mo
Zestimate® history
Loading...
Owner options
Explore your selling options
What's special
HUGE PRICE REDCUTION! Great opportunity for an investor or sweat equity. Don't miss out on this opportunity!! Nice home on a generous 1.18 acre lot in a prime location which makes for easy commuting to Annapolis, Baltimore or Washington DC. Features of this home include New Windows w/Life Time Warranty, New Front & Back Doors, Rear Deck. Other updates include Well pump, HWH, HVAC, W/D, Refrigerator. Septic recently pumped w/New Riser added. Unfinished basement with walk up exit for future growth. Outside, the expansive 1.18-acre lot provides endless possibilities—whether you dream of creating a backyard oasis, building a guest house or workshop, or simply enjoying the open space and natural surroundings.
Zillow last checked: 8 hours ago
Listing updated: February 04, 2026 at 04:01pm
Listed by:
Stacey Szwedo 301-440-4880,
RE/MAX Leading Edge
Bought with:
Berna Kimber, 661695
Redfin Corp
Source: Bright MLS,MLS#: MDAA2120714
Facts & features
Interior
Bedrooms & bathrooms
- Bedrooms: 3
- Bathrooms: 2
- Full bathrooms: 1
- 1/2 bathrooms: 1
- Main level bathrooms: 1
Basement
- Area: 625
Heating
- Heat Pump, Electric, Oil
Cooling
- Heat Pump, Electric
Appliances
- Included: Dishwasher, Dryer, Oven/Range - Electric, Refrigerator, Cooktop, Washer, Water Heater, Range Hood, Oven, Ice Maker, Water Dispenser, Electric Water Heater
- Laundry: In Basement
Features
- Flooring: Carpet, Ceramic Tile, Laminate
- Windows: Replacement, Vinyl Clad
- Basement: Interior Entry,Rear Entrance,Unfinished,Walk-Out Access
- Has fireplace: No
Interior area
- Total structure area: 1,875
- Total interior livable area: 1,250 sqft
- Finished area above ground: 1,250
- Finished area below ground: 0
Property
Parking
- Parking features: Driveway
- Has uncovered spaces: Yes
Accessibility
- Accessibility features: None
Features
- Levels: Three
- Stories: 3
- Patio & porch: Porch, Deck
- Exterior features: Rain Gutters
- Pool features: None
Lot
- Size: 1.18 Acres
- Features: Backs to Trees
Details
- Additional structures: Above Grade, Below Grade
- Parcel number: 020400001890700
- Zoning: R1
- Special conditions: Standard
Construction
Type & style
- Home type: SingleFamily
- Architectural style: Colonial
- Property subtype: Single Family Residence
Materials
- Aluminum Siding
- Foundation: Block
Condition
- New construction: No
- Year built: 1946
- Major remodel year: 2016
Utilities & green energy
- Sewer: Private Septic Tank
- Water: Well
Community & neighborhood
Location
- Region: Severn
- Subdivision: None
Other
Other facts
- Listing agreement: Exclusive Right To Sell
- Ownership: Fee Simple
Price history
| Date | Event | Price |
|---|---|---|
| 2/4/2026 | Sold | $350,000$280/sqft |
Source: | ||
| 1/16/2026 | Pending sale | $350,000$280/sqft |
Source: | ||
| 1/4/2026 | Listed for sale | $350,000$280/sqft |
Source: | ||
| 12/28/2025 | Contingent | $350,000$280/sqft |
Source: | ||
| 12/2/2025 | Price change | $350,000-7.9%$280/sqft |
Source: | ||
Public tax history
| Year | Property taxes | Tax assessment |
|---|---|---|
| 2025 | -- | $333,500 +5% |
| 2024 | $3,478 +5.5% | $317,633 +5.3% |
| 2023 | $3,295 +10.3% | $301,767 +5.5% |
Find assessor info on the county website
Neighborhood: 21144
Nearby schools
GreatSchools rating
- 8/10Ridgeway Elementary SchoolGrades: K-5Distance: 1.3 mi
- 4/10Old Mill Middle NorthGrades: 6-8Distance: 3.5 mi
- 8/10Arundel High SchoolGrades: 9-12Distance: 1.9 mi
Schools provided by the listing agent
- District: Anne Arundel County Public Schools
Source: Bright MLS. This data may not be complete. We recommend contacting the local school district to confirm school assignments for this home.
Get a cash offer in 3 minutes
Find out how much your home could sell for in as little as 3 minutes with a no-obligation cash offer.
Estimated market value$350,000
Get a cash offer in 3 minutes
Find out how much your home could sell for in as little as 3 minutes with a no-obligation cash offer.
Estimated market value
$350,000
