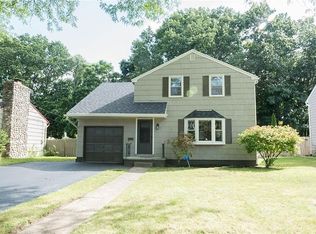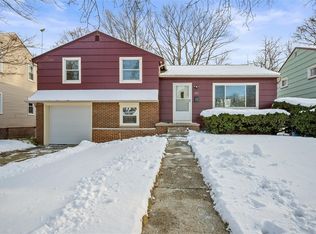Closed
$250,000
213 Burley Rd, Rochester, NY 14612
3beds
1,208sqft
Single Family Residence
Built in 1958
6,534 Square Feet Lot
$244,900 Zestimate®
$207/sqft
$2,002 Estimated rent
Home value
$244,900
$233,000 - $257,000
$2,002/mo
Zestimate® history
Loading...
Owner options
Explore your selling options
What's special
This 3 bedroom updated split level lives bigger than the published square footage! Backyard gate in fully fenced yard to walking trail to river and Lake Ontario. Newly refinished hardwood floor, new wall to wall carpeting, new laminate. Full wall of stone faced electric decorative fireplace in living room. Remodeled bath. Updated kitchen with generous amount of cabinetry. Light & bright Dinette with new sliding glass door leading to a southern exposed backyard deck. Refrigerator, stove, washer, dryer, lawnmower & snowblower remain in "as is" condition. Versatile family room, den or office leading to the back yard & attached garage Double wide parking in blacktop driveway. Good size storage shed. Neutral decor throughout. Perfect to add your personal touch! Delayed negotiations on April 7th at noon.
Zillow last checked: 8 hours ago
Listing updated: May 23, 2024 at 02:58pm
Listed by:
Karen A. Hilbert 585-259-7532,
Keller Williams Realty Greater Rochester
Bought with:
Scott G. Tantalo, 10301209654
Hunt Real Estate ERA/Columbus
Source: NYSAMLSs,MLS#: R1529147 Originating MLS: Rochester
Originating MLS: Rochester
Facts & features
Interior
Bedrooms & bathrooms
- Bedrooms: 3
- Bathrooms: 1
- Full bathrooms: 1
Bedroom 1
- Level: Second
Bedroom 1
- Level: Second
Bedroom 2
- Level: Second
Bedroom 2
- Level: Second
Bedroom 3
- Level: Second
Bedroom 3
- Level: Second
Dining room
- Level: First
Dining room
- Level: First
Kitchen
- Level: First
Kitchen
- Level: First
Living room
- Level: First
Living room
- Level: First
Other
- Level: Lower
Other
- Level: Lower
Heating
- Gas, Forced Air
Appliances
- Included: Dryer, Dishwasher, Electric Oven, Electric Range, Disposal, Gas Water Heater, Microwave, Refrigerator, Washer
- Laundry: In Basement
Features
- Ceiling Fan(s), Eat-in Kitchen, Separate/Formal Living Room, Sliding Glass Door(s)
- Flooring: Carpet, Ceramic Tile, Hardwood, Laminate, Varies
- Doors: Sliding Doors
- Windows: Thermal Windows
- Basement: Full,Partial
- Number of fireplaces: 1
Interior area
- Total structure area: 1,208
- Total interior livable area: 1,208 sqft
Property
Parking
- Total spaces: 1
- Parking features: Attached, Garage, Driveway
- Attached garage spaces: 1
Features
- Stories: 3
- Patio & porch: Deck
- Exterior features: Blacktop Driveway, Deck
Lot
- Size: 6,534 sqft
- Dimensions: 50 x 127
- Features: Near Public Transit, Rectangular, Rectangular Lot, Residential Lot
Details
- Parcel number: 26140007629000010020000000
- Special conditions: Standard
Construction
Type & style
- Home type: SingleFamily
- Architectural style: Split Level
- Property subtype: Single Family Residence
Materials
- Wood Siding, Copper Plumbing
- Foundation: Block
- Roof: Asphalt
Condition
- Resale
- Year built: 1958
Utilities & green energy
- Electric: Circuit Breakers
- Sewer: Connected
- Water: Connected, Public
- Utilities for property: Cable Available, Sewer Connected, Water Connected
Community & neighborhood
Location
- Region: Rochester
- Subdivision: Mun Subn 05 54
Other
Other facts
- Listing terms: Conventional,FHA,VA Loan
Price history
| Date | Event | Price |
|---|---|---|
| 5/17/2024 | Sold | $250,000+66.7%$207/sqft |
Source: | ||
| 4/7/2024 | Pending sale | $150,000$124/sqft |
Source: | ||
| 4/2/2024 | Listed for sale | $150,000+36.4%$124/sqft |
Source: | ||
| 4/9/2021 | Sold | $110,000+29.4%$91/sqft |
Source: Public Record Report a problem | ||
| 7/23/2004 | Sold | $85,000+10.4%$70/sqft |
Source: Public Record Report a problem | ||
Public tax history
| Year | Property taxes | Tax assessment |
|---|---|---|
| 2024 | -- | $158,000 +69.3% |
| 2023 | -- | $93,300 |
| 2022 | -- | $93,300 |
Find assessor info on the county website
Neighborhood: Charlotte
Nearby schools
GreatSchools rating
- 3/10School 42 Abelard ReynoldsGrades: PK-6Distance: 0.7 mi
- NANortheast College Preparatory High SchoolGrades: 9-12Distance: 1.8 mi
Schools provided by the listing agent
- District: Rochester
Source: NYSAMLSs. This data may not be complete. We recommend contacting the local school district to confirm school assignments for this home.

