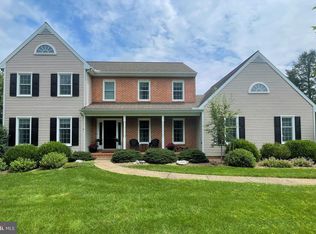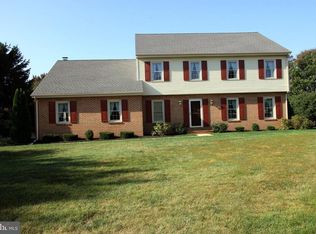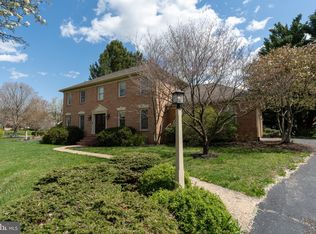This lovely "Buckfield" colonial offers 4 bedrooms, 2.5 baths, 2-car garage, screened porch, and a gorgeous backyard. The interior is equipped with hardwood flooring; a formal dining and living room; a cozy family room with fireplace and built-ins; updated kitchen with cherry cabinets, granite counters, and tiled backsplash; first-floor laundry room with utility sink; and a master bedroom with updated bath and walk-in closet. All very convenient to shopping, schools, healthcare, and major highways.
This property is off market, which means it's not currently listed for sale or rent on Zillow. This may be different from what's available on other websites or public sources.


