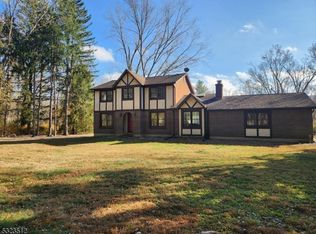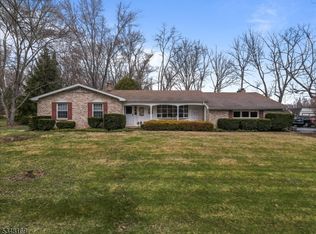Take a step back in time into this beautiful updated Victorian home. Beautiful pumpkin pine flooring throughout most of the home. Detailed trim work inside and out. Features 4 bedroom, 2 full baths. Updated kitchen w/recess lighting, ceramic tiled flooring, plenty of cabinets, and pantry. Laundry first floor off kitchen. The wood stove in the kitchen is nonoperational. The woodstove in the dining room is functional. Skylight in the Laundry room and 1st fl bathroom. Bonus room w/high ceiling and access to fenced-in level backyard. A new garage door is ordered and will be replaced before closing. Septic only 6 years old. "HOME WARRANTY" One full year at closing! Close to route 31!
This property is off market, which means it's not currently listed for sale or rent on Zillow. This may be different from what's available on other websites or public sources.

