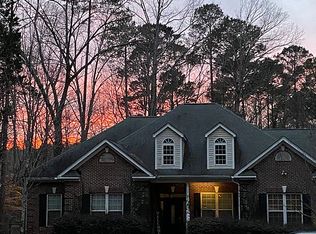You will LOVE this property! Custom built 3000+ square foot home on 2 fully fenced acres. Enter the electric security gate onto the gravel driveway and enjoy the gorgeous landscaping. Once home you enjoy one of the best screen porches in the area. Huge screen porch (over 600sf) with coffered ceilings, skylights and even a built in gas fireplace. You have to see this to appreciate it! Attention to detail all the way through this one. Open feel to the main floor with two additional bedrooms and a full bath. Cathedral ceiling in family room with recessed lighting throughout. Master suite is on the main floor with two additional bedrooms and a private bath. Powder room near entrance. Mud room/Utility enters from the side and has a separate shower. Second floor has a bonus room with great storage. Off the bonus there is an additional bedroom with private bath. Under the screen porch is a workshop/garden room (almost 400 square feet) that will suit whatever hobby you have. This is an unbelievable property that can't be missed. Close to Lexington and downtown Columbia but feels like a secluded property. Please see showing instructions in agent remarks.
This property is off market, which means it's not currently listed for sale or rent on Zillow. This may be different from what's available on other websites or public sources.
