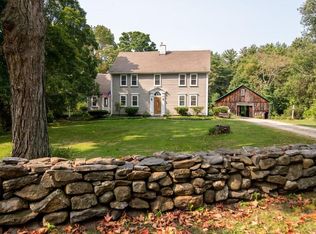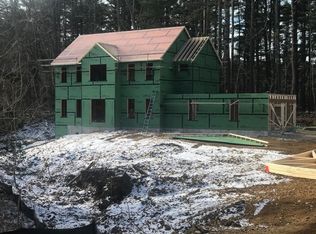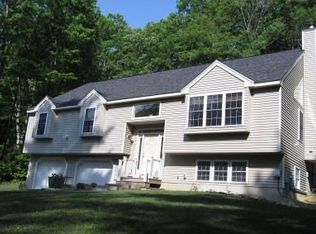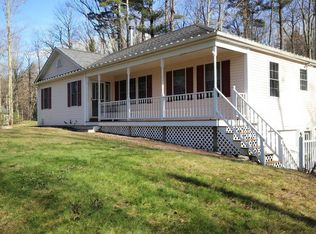WARM & INVITING! MUST SEE THIS PICTURESQUE ANTIQUE COLONIAL! Three Meadows Estate" is beautiful, relaxing and convenient.3+-plus acres with a gentle sledding hill, a large open meadow where deer are seen & a shady orchard with fruit trees. Wonderful flow to this 3,800+ SF home. Kitchen with custom cabinets, granite counters, tiled floor, & stainless appliances. Breakfast room with gas fireplace & beamed ceilings. Formal dining room with original wainscoting-great for gatherings. First floor has master bedroom suite or in-law potential or office w/ separate entrance plus studio. Two modern updated full baths. 2nd floor has 4 spacious bedrooms with wide pine floors and unusually large closets. Third floor is called The Tavern—a wonderful space for entertaining! Plus an attached 2-car garage & large 40x60 barn w/ open basement for storage. The exterior is freshly painted.Your dream home awaits.
This property is off market, which means it's not currently listed for sale or rent on Zillow. This may be different from what's available on other websites or public sources.



