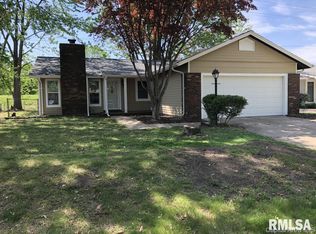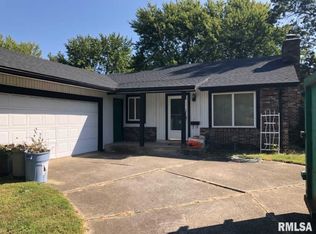Sold for $180,000
$180,000
213 Bristol Rd, Springfield, IL 62702
3beds
1,125sqft
Single Family Residence, Residential
Built in 1977
9,855 Square Feet Lot
$188,900 Zestimate®
$160/sqft
$1,579 Estimated rent
Home value
$188,900
$178,000 - $200,000
$1,579/mo
Zestimate® history
Loading...
Owner options
Explore your selling options
What's special
Great find on Springfield's west-end! Hurry to see this move-in ready 3 bed/2 bath updated, ranch home. Living room has newer laminate flooring, wood burning fireplace, vaulted ceilings. Gorgeous eat-in kitchen boasts granite countertops, newer sink, new light fixtures, pantry, refrigerator new 2022. All appliances stay including washer and dryer! Updated sliding door to covered patio and fenced backyard with shed that stays! Bathrooms have been freshened up with new paint, fixtures, lighting, and new flooring. Primary bedroom and ensuite have new flooring as well. Other updates include: new tear off roof 2018, hot water heater 2019, replacement windows, overhead garage door. Close to shopping, schools, highway access and short trip downtown. Perfect home to start the New Year!
Zillow last checked: 8 hours ago
Listing updated: December 30, 2024 at 12:23pm
Listed by:
Kelly Stotlar Pref:217-416-0848,
The Real Estate Group, Inc.
Bought with:
Raegan Parker, 475191649
The Real Estate Group, Inc.
Source: RMLS Alliance,MLS#: CA1033388 Originating MLS: Capital Area Association of Realtors
Originating MLS: Capital Area Association of Realtors

Facts & features
Interior
Bedrooms & bathrooms
- Bedrooms: 3
- Bathrooms: 2
- Full bathrooms: 2
Bedroom 1
- Level: Main
- Dimensions: 11ft 2in x 14ft 0in
Bedroom 2
- Level: Main
- Dimensions: 12ft 2in x 9ft 3in
Bedroom 3
- Level: Main
- Dimensions: 10ft 0in x 9ft 3in
Other
- Level: Main
- Dimensions: 8ft 5in x 11ft 0in
Kitchen
- Level: Main
- Dimensions: 8ft 0in x 11ft 0in
Laundry
- Level: Main
- Dimensions: 5ft 1in x 10ft 8in
Living room
- Level: Main
- Dimensions: 16ft 7in x 12ft 7in
Main level
- Area: 1125
Heating
- Electric, Forced Air
Cooling
- Central Air
Appliances
- Included: Microwave, Range, Refrigerator, Washer, Dryer
Features
- Vaulted Ceiling(s), Solid Surface Counter, Ceiling Fan(s)
- Windows: Replacement Windows, Blinds
- Basement: Crawl Space
- Number of fireplaces: 1
- Fireplace features: Wood Burning, Living Room
Interior area
- Total structure area: 1,125
- Total interior livable area: 1,125 sqft
Property
Parking
- Total spaces: 2
- Parking features: Attached
- Attached garage spaces: 2
Features
- Patio & porch: Patio, Porch
Lot
- Size: 9,855 sqft
- Dimensions: 73 x 135
- Features: Level
Details
- Additional structures: Shed(s)
- Parcel number: 14300386012
Construction
Type & style
- Home type: SingleFamily
- Architectural style: Ranch
- Property subtype: Single Family Residence, Residential
Materials
- Frame, Brick
- Foundation: Block
- Roof: Shingle
Condition
- New construction: No
- Year built: 1977
Utilities & green energy
- Sewer: Public Sewer
- Water: Public
- Utilities for property: Cable Available
Community & neighborhood
Location
- Region: Springfield
- Subdivision: Fallingbrook Estates
Other
Other facts
- Road surface type: Paved
Price history
| Date | Event | Price |
|---|---|---|
| 12/30/2024 | Sold | $180,000+5.9%$160/sqft |
Source: | ||
| 12/5/2024 | Pending sale | $169,900$151/sqft |
Source: | ||
| 12/3/2024 | Listed for sale | $169,900+73.4%$151/sqft |
Source: | ||
| 1/31/2019 | Sold | $98,000-1.9%$87/sqft |
Source: Public Record Report a problem | ||
| 12/6/2018 | Pending sale | $99,900$89/sqft |
Source: The Real Estate Group Inc. #182869 Report a problem | ||
Public tax history
| Year | Property taxes | Tax assessment |
|---|---|---|
| 2024 | $2,842 +5.8% | $39,832 +9.5% |
| 2023 | $2,686 +5.1% | $36,383 +5.4% |
| 2022 | $2,555 +4.3% | $34,512 +3.9% |
Find assessor info on the county website
Neighborhood: 62702
Nearby schools
GreatSchools rating
- 3/10Dubois Elementary SchoolGrades: K-5Distance: 1.8 mi
- 2/10U S Grant Middle SchoolGrades: 6-8Distance: 1.2 mi
- 7/10Springfield High SchoolGrades: 9-12Distance: 2.4 mi

Get pre-qualified for a loan
At Zillow Home Loans, we can pre-qualify you in as little as 5 minutes with no impact to your credit score.An equal housing lender. NMLS #10287.

