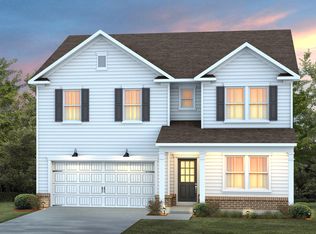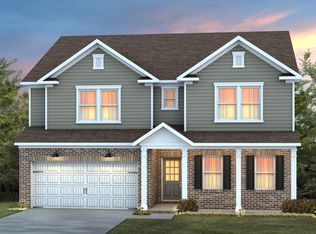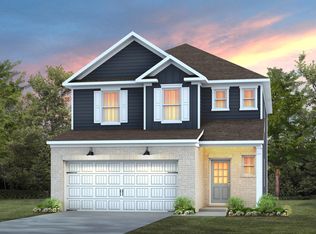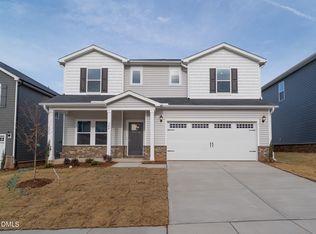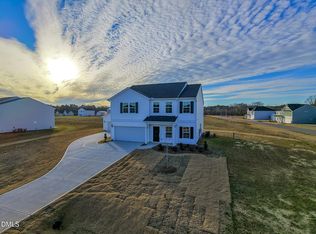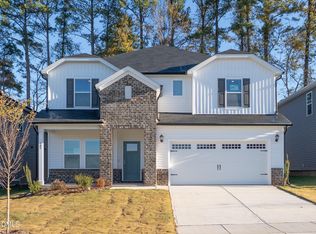213 Bridle Brook Way, Fuquay Varina, NC 27526
What's special
- 84 days |
- 55 |
- 2 |
Zillow last checked: 8 hours ago
Listing updated: December 10, 2025 at 03:48pm
Alex Lilly 919-816-1103,
Pulte Home Company LLC
Travel times
Schedule tour
Select your preferred tour type — either in-person or real-time video tour — then discuss available options with the builder representative you're connected with.
Facts & features
Interior
Bedrooms & bathrooms
- Bedrooms: 4
- Bathrooms: 3
- Full bathrooms: 2
- 1/2 bathrooms: 1
Heating
- Natural Gas, Zoned
Cooling
- Dual, Zoned
Appliances
- Included: Dishwasher, Disposal, Gas Range, Microwave, Plumbed For Ice Maker, Stainless Steel Appliance(s), Tankless Water Heater, Vented Exhaust Fan
- Laundry: Electric Dryer Hookup, Washer Hookup
Features
- Bathtub/Shower Combination, Built-in Features, Dual Closets, Entrance Foyer, Granite Counters, High Ceilings, Pantry, Smart Light(s), Smart Thermostat, Smooth Ceilings, Walk-In Closet(s), Walk-In Shower, Wired for Data
- Flooring: Carpet, Vinyl, Tile
Interior area
- Total structure area: 2,248
- Total interior livable area: 2,248 sqft
- Finished area above ground: 2,248
- Finished area below ground: 0
Property
Parking
- Total spaces: 2
- Parking features: Attached, Garage, Garage Door Opener
- Attached garage spaces: 2
Features
- Levels: Two
- Stories: 2
- Patio & porch: Porch, Screened
- Exterior features: Lighting, Rain Gutters
- Pool features: Community
- Has view: Yes
Lot
- Size: 7,405.2 Square Feet
Details
- Parcel number: 00000
- Special conditions: Standard
Construction
Type & style
- Home type: SingleFamily
- Architectural style: Traditional
- Property subtype: Single Family Residence, Residential
Materials
- Brick, Fiber Cement
- Foundation: Slab
- Roof: Shingle
Condition
- New construction: Yes
- Year built: 2025
- Major remodel year: 2024
Details
- Builder name: PulteGroup
Utilities & green energy
- Sewer: Public Sewer
- Water: Public
Green energy
- Energy efficient items: Water Heater
Community & HOA
Community
- Features: Park, Pool
- Subdivision: Providence Oaks
HOA
- Has HOA: Yes
- Amenities included: Cabana, Dog Park, Maintenance Grounds, Park, Pool
- Services included: Maintenance Grounds
- HOA fee: $98 monthly
- Additional fee info: Second HOA Fee $500 One Time
Location
- Region: Fuquay Varina
Financial & listing details
- Price per square foot: $222/sqft
- Annual tax amount: $743
- Date on market: 9/19/2025
About the community
Source: Pulte
15 homes in this community
Available homes
| Listing | Price | Bed / bath | Status |
|---|---|---|---|
Current home: 213 Bridle Brook Way | $499,990 | 4 bed / 3 bath | Available |
| 308 Bridle Brook Way | $469,990 | 4 bed / 3 bath | Available |
| 300 Bridle Brook Way | $489,990 | 5 bed / 3 bath | Available |
| 232 Bridle Brook Way | $509,990 | 5 bed / 3 bath | Available |
| 223 Bridle Brook Way | $519,000 | 5 bed / 3 bath | Available |
| 240 Bridle Brook Way | $529,990 | 5 bed / 3 bath | Available |
| 617 Wicklow Hall Dr | $440,920 | 4 bed / 3 bath | Available March 2026 |
| 613 Wicklow Hall Dr | $466,040 | 4 bed / 3 bath | Available March 2026 |
| 720 Branthurst Dr | $469,330 | 4 bed / 3 bath | Available March 2026 |
| 716 Branthurst Dr | $447,400 | 3 bed / 3 bath | Available April 2026 |
| 605 Wicklow Hall Dr | $418,140 | 4 bed / 3 bath | Available June 2026 |
| 2313 Edenberry Ln | $429,990 | 4 bed / 3 bath | Pending |
| 2221 Edenberry Ln | $449,990 | 4 bed / 3 bath | Pending |
| 312 Bridle Brook Way | $499,990 | 5 bed / 3 bath | Pending |
| 304 Bridle Brook Way | $529,990 | 5 bed / 3 bath | Pending |
Source: Pulte
Contact builder

By pressing Contact builder, you agree that Zillow Group and other real estate professionals may call/text you about your inquiry, which may involve use of automated means and prerecorded/artificial voices and applies even if you are registered on a national or state Do Not Call list. You don't need to consent as a condition of buying any property, goods, or services. Message/data rates may apply. You also agree to our Terms of Use.
Learn how to advertise your homesEstimated market value
$498,900
$474,000 - $524,000
Not available
Price history
| Date | Event | Price |
|---|---|---|
| 12/4/2025 | Price change | $499,990+1.4%$222/sqft |
Source: | ||
| 11/21/2025 | Price change | $493,270-1.3%$219/sqft |
Source: | ||
| 10/16/2025 | Price change | $499,990-2%$222/sqft |
Source: | ||
| 10/9/2025 | Price change | $510,000-1%$227/sqft |
Source: | ||
| 10/3/2025 | Price change | $515,000+0.1%$229/sqft |
Source: | ||
Public tax history
Monthly payment
Neighborhood: 27526
Nearby schools
GreatSchools rating
- 8/10South Lakes ElementaryGrades: PK-5Distance: 3.6 mi
- 5/10Fuquay-Varina MiddleGrades: 6-8Distance: 2.5 mi
- 5/10Willow Spring HighGrades: 9-12Distance: 3.7 mi
Schools provided by the MLS
- Elementary: Wake - South Lakes
- Middle: Wake - Fuquay Varina
- High: Wake - Willow Spring
Source: Doorify MLS. This data may not be complete. We recommend contacting the local school district to confirm school assignments for this home.
