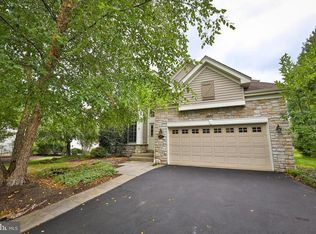Perfect Condition! This impeccably well maintained 2-bedroom, 2 full bath, single floor detached home is completely updated and is ADA compliant. It features an open plan with newer prefinished hardwood floors, plantation shutters at most windows, a completely gutted and reconstructed master bath, a full unfinished basement and Pella sliding glass doors, with between-the-glass operable binds, leading from the family room to the to the screened-in trex deck rear porch. Plentiful natural light, tray ceilings, a rich neutral color palette and beautiful woods punctuate the space. The master bath highlights include a large, easy access, continuous floor shower and 2 vanities, one with an adjustable mirror. Food preparation in the kitchen, with generous amounts of counter space and cabinetry, is easy to do while continuing conversations with family and guests. Morning coffee can be savored on the rear porch overlooking mature trees and cultivated gardens while watching birds start the day. Cozy up in the family room by the warmth of the remotely operated gas fireplace on cold winter nights. Most appliances are 3-4 years old. This unit is located across the street from the bucolic setting of the remaining two original stone buildings of the site dating back to 1747. These buildings have been converted into the Club House, where space can be rented to residents for parties. This 55+ community is conveniently located to exceptional shopping, restaurants, recreation, farm produce and main road arteries to New York, Philadelphia and several airports. 2020-10-23
This property is off market, which means it's not currently listed for sale or rent on Zillow. This may be different from what's available on other websites or public sources.

