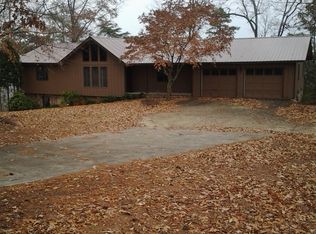Cedar siding home with a nice metal roof. A deck that runs the length of the back of house with gazebo. House is built on the bluff of Sand mountain with a wonderful view of the Fort Payne valley and a cross view of lookout Mt. Beautiful 19 foot ceilings in the main sitting room with Rock fireplace. Have to see it to appreciate it,!
This property is off market, which means it's not currently listed for sale or rent on Zillow. This may be different from what's available on other websites or public sources.

