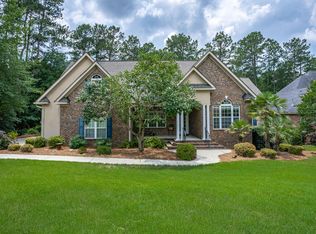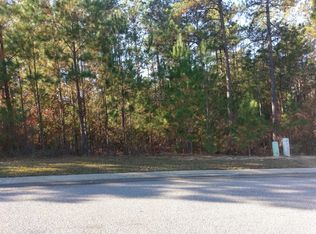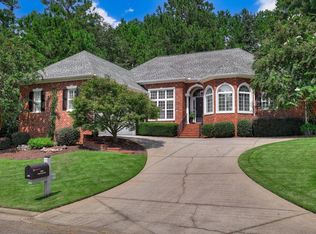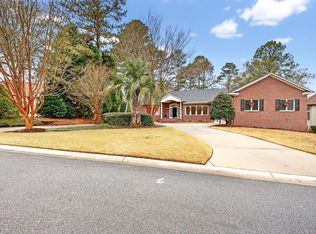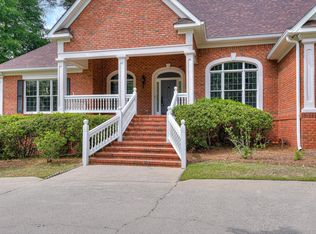Private Paradise in The Reserve at Woodside Plantation - Aiken, SC
Tucked away with wooded lots on both sides, this beautifully maintained home offers the ultimate in privacy and comfort. Featuring a flexible layout with 3-4 bedrooms, 3 full baths, a hall powder room, dedicated home office, and a spacious laundry room, every detail has been thoughtfully designed.
✨ Interior Highlights:
• Three generously sized bedrooms each include en-suite baths, offering retreat-like privacy
• Hardwood floors throughout and plantation shutters on every window add timeless elegance
• The great room showcases a cozy gas fireplace and custom built-in shelving
• A gourmet kitchen boasts granite countertops, stainless steel appliances, a convenient center island, and ample pantry space
🚗 Additional Comforts:
• Laundry room with direct access to a two-bay garage featuring new automatic doors
• Two tankless water heaters ensure efficient hot water on demand
• Leaf filter gutter guards for low-maintenance living
• Private well for irrigation, perfect for gardening enthusiasts
🌺 Outdoor Retreat: Step into the stunning three-season room overlooking heirloom flower gardens that have been meticulously curated and designed to delight in every season.
For sale
Price cut: $16K (11/26)
$649,000
213 Birch Tree Cir, Aiken, SC 29803
4beds
2,785sqft
Est.:
Single Family Residence
Built in 2006
0.54 Acres Lot
$-- Zestimate®
$233/sqft
$116/mo HOA
What's special
Cozy gas fireplacePlantation shuttersCustom built-in shelvingHeirloom flower gardensPantry spaceCenter islandStainless steel appliances
- 242 days |
- 630 |
- 29 |
Likely to sell faster than
Zillow last checked: 8 hours ago
Listing updated: November 26, 2025 at 08:20am
Listed by:
Randy Wolcott 803-507-1142,
Carolina Real Estate Company
Source: Aiken MLS,MLS#: 216782
Tour with a local agent
Facts & features
Interior
Bedrooms & bathrooms
- Bedrooms: 4
- Bathrooms: 4
- Full bathrooms: 3
- 1/2 bathrooms: 1
Heating
- Fireplace(s), Forced Air, Heat Pump, Natural Gas
Cooling
- Central Air, Electric, Heat Pump
Appliances
- Included: Microwave, Range, Self Cleaning Oven, Tankless Water Heater, Washer, Refrigerator, Ice Maker, Cooktop, Dishwasher, Disposal, Dryer
Features
- Snack Bar, Solid Surface Counters, Walk-In Closet(s), Bedroom on 1st Floor, Cathedral Ceiling(s), Ceiling Fan(s), Kitchen Island, Primary Downstairs, Pantry, High Speed Internet
- Flooring: Carpet, Ceramic Tile, Hardwood
- Basement: See Remarks,Exterior Entry
- Number of fireplaces: 1
- Fireplace features: Gas Log, Great Room
Interior area
- Total structure area: 2,785
- Total interior livable area: 2,785 sqft
- Finished area above ground: 2,785
- Finished area below ground: 0
Video & virtual tour
Property
Parking
- Total spaces: 2
- Parking features: Workshop in Garage, Attached, Driveway, Garage Door Opener, Paved
- Attached garage spaces: 2
- Has uncovered spaces: Yes
Features
- Levels: Two
- Patio & porch: Porch, Screened
- Exterior features: Garden
- Pool features: None
Lot
- Size: 0.54 Acres
- Features: Rolling Slope, Wooded, Landscaped, Sprinklers In Front
Details
- Additional structures: Garage(s)
- Parcel number: 1231711006
- Special conditions: Standard
- Horse amenities: None
Construction
Type & style
- Home type: SingleFamily
- Architectural style: Ranch
- Property subtype: Single Family Residence
Materials
- Brick Veneer
- Foundation: Block
Condition
- New construction: No
- Year built: 2006
Utilities & green energy
- Sewer: Public Sewer
- Water: Public
- Utilities for property: Cable Available
Community & HOA
Community
- Features: Country Club, Gated, Golf, Internet Available, Lake, Pool, Recreation Area, Tennis Court(s)
- Subdivision: Woodside-Reserve
HOA
- Has HOA: Yes
- HOA fee: $1,392 annually
Location
- Region: Aiken
Financial & listing details
- Price per square foot: $233/sqft
- Tax assessed value: $394,670
- Annual tax amount: $1,381
- Date on market: 4/12/2025
- Cumulative days on market: 244 days
- Listing terms: Contract
- Road surface type: Paved
Estimated market value
Not available
Estimated sales range
Not available
Not available
Price history
Price history
| Date | Event | Price |
|---|---|---|
| 11/26/2025 | Price change | $649,000-2.4%$233/sqft |
Source: | ||
| 8/15/2025 | Price change | $665,000-2.9%$239/sqft |
Source: | ||
| 4/12/2025 | Listed for sale | $685,000+82.7%$246/sqft |
Source: | ||
| 5/10/2019 | Sold | $375,000-2.3%$135/sqft |
Source: | ||
| 4/28/2019 | Pending sale | $384,000$138/sqft |
Source: Woodside - Aiken Realty LLC #105012 Report a problem | ||
Public tax history
Public tax history
| Year | Property taxes | Tax assessment |
|---|---|---|
| 2024 | $1,381 -0.2% | $15,790 |
| 2023 | $1,384 +2.8% | $15,790 |
| 2022 | $1,346 -0.2% | $15,790 |
Find assessor info on the county website
BuyAbility℠ payment
Est. payment
$3,676/mo
Principal & interest
$3111
Home insurance
$227
Other costs
$338
Climate risks
Neighborhood: 29803
Nearby schools
GreatSchools rating
- 8/10Chukker Creek Elementary SchoolGrades: PK-5Distance: 0.5 mi
- 5/10M. B. Kennedy Middle SchoolGrades: 6-8Distance: 3 mi
- 6/10South Aiken High SchoolGrades: 9-12Distance: 2.9 mi
- Loading
- Loading
