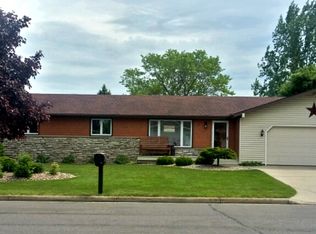Closed
$260,000
213 Birch LANE, Reedsville, WI 54230
3beds
1,966sqft
Single Family Residence
Built in 1972
0.77 Acres Lot
$271,100 Zestimate®
$132/sqft
$1,760 Estimated rent
Home value
$271,100
$206,000 - $355,000
$1,760/mo
Zestimate® history
Loading...
Owner options
Explore your selling options
What's special
One Party Listing - Comp. Purposes Only.
Zillow last checked: 8 hours ago
Listing updated: January 02, 2026 at 11:01am
Listed by:
August Richter 920-242-8417,
Keller Williams-Manitowoc
Bought with:
August Richter
Source: WIREX MLS,MLS#: 1945999 Originating MLS: Metro MLS
Originating MLS: Metro MLS
Facts & features
Interior
Bedrooms & bathrooms
- Bedrooms: 3
- Bathrooms: 2
- Full bathrooms: 1
- 1/2 bathrooms: 1
- Main level bedrooms: 3
Primary bedroom
- Level: Main
- Area: 168
- Dimensions: 14 x 12
Bedroom 2
- Level: Main
- Area: 168
- Dimensions: 14 x 12
Bedroom 3
- Level: Main
- Area: 100
- Dimensions: 10 x 10
Bathroom
- Features: Shower Over Tub
Dining room
- Level: Main
- Area: 169
- Dimensions: 13 x 13
Kitchen
- Level: Main
- Area: 143
- Dimensions: 13 x 11
Living room
- Level: Main
- Area: 260
- Dimensions: 20 x 13
Heating
- Natural Gas, Forced Air
Cooling
- Central Air
Appliances
- Included: Dishwasher, Disposal, Dryer, Oven, Range, Refrigerator
Features
- Central Vacuum, High Speed Internet, Pantry
- Basement: Full,Partially Finished
Interior area
- Total structure area: 1,650
- Total interior livable area: 1,966 sqft
- Finished area above ground: 1,650
- Finished area below ground: 316
Property
Parking
- Total spaces: 2
- Parking features: Garage Door Opener, Attached, 2 Car
- Attached garage spaces: 2
Features
- Levels: One
- Stories: 1
- Patio & porch: Deck, Patio
Lot
- Size: 0.77 Acres
Details
- Additional structures: Garden Shed
- Parcel number: 03650003000300
- Zoning: Residential
Construction
Type & style
- Home type: SingleFamily
- Architectural style: Ranch
- Property subtype: Single Family Residence
Materials
- Vinyl Siding, Wood Siding
Condition
- 21+ Years
- New construction: No
- Year built: 1972
Utilities & green energy
- Sewer: Public Sewer
- Water: Public
- Utilities for property: Cable Available
Community & neighborhood
Location
- Region: Reedsville
- Municipality: Reedsville
Price history
| Date | Event | Price |
|---|---|---|
| 6/30/2025 | Sold | $260,000+48.7%$132/sqft |
Source: | ||
| 10/30/2020 | Sold | $174,900$89/sqft |
Source: RANW #50227536 Report a problem | ||
| 8/17/2020 | Listed for sale | $174,900+31.6%$89/sqft |
Source: Coldwell Banker Real Estate Group #50227536 Report a problem | ||
| 8/16/2016 | Listing removed | $132,900$68/sqft |
Source: Aspire Real Estate Group, LLC #1492116 Report a problem | ||
| 8/12/2016 | Listed for sale | $132,900$68/sqft |
Source: Aspire Real Estate Group, LLC #1492116 Report a problem | ||
Public tax history
| Year | Property taxes | Tax assessment |
|---|---|---|
| 2024 | $4,040 +13.7% | $139,500 |
| 2023 | $3,554 +11.7% | $139,500 |
| 2022 | $3,183 -8% | $139,500 |
Find assessor info on the county website
Neighborhood: 54230
Nearby schools
GreatSchools rating
- 3/10Reedsville Elementary SchoolGrades: PK-6Distance: 0.6 mi
- 2/10Reedsville High SchoolGrades: 7-12Distance: 0.3 mi
Schools provided by the listing agent
- Elementary: Reedsville
- Middle: Reedsville
- High: Reedsville
- District: Reedsville
Source: WIREX MLS. This data may not be complete. We recommend contacting the local school district to confirm school assignments for this home.
Get pre-qualified for a loan
At Zillow Home Loans, we can pre-qualify you in as little as 5 minutes with no impact to your credit score.An equal housing lender. NMLS #10287.
