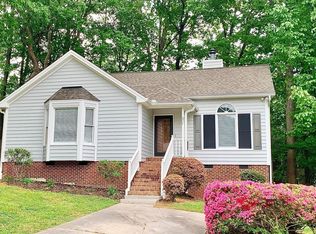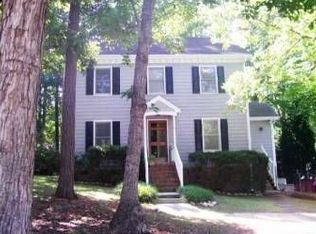Sold for $560,000 on 06/09/25
$560,000
213 Beechtree Dr, Cary, NC 27513
3beds
1,885sqft
Single Family Residence, Residential
Built in 1989
7,840.8 Square Feet Lot
$557,100 Zestimate®
$297/sqft
$2,047 Estimated rent
Home value
$557,100
$529,000 - $585,000
$2,047/mo
Zestimate® history
Loading...
Owner options
Explore your selling options
What's special
Don't miss this beautifully-maintained home in the heart of Cary with a prime location, stylish updates, and exceptional outdoor gathering space. The interior main level features bamboo flooring, a spacious family room with a cozy wood-burning fireplace flanked by built-in cabinets and bookcases, a generous-size formal dining room, and a well-appointed kitchen with a butcher-block island offering plenty of storage, prep space, and breakfast seating. Fresh paint throughout gives the home a clean, modern feel. Step outside to a multi-level deck overlooking a private, tree-lined backyard — perfect for entertaining or relaxing with family and friends. Greenway access is right across the street, and you're just minutes to I-40, RDU, downtown Cary, and Raleigh. The finished basement adds flexibility and additional storage, and the 2-car garage is also an uncommon perk.
Zillow last checked: 8 hours ago
Listing updated: October 28, 2025 at 12:58am
Listed by:
Sheri Hagerty 919-862-6258,
Hodge & Kittrell Sotheby's Int
Bought with:
Spencer Walker, 322651
DASH Carolina
Source: Doorify MLS,MLS#: 10090700
Facts & features
Interior
Bedrooms & bathrooms
- Bedrooms: 3
- Bathrooms: 3
- Full bathrooms: 2
- 1/2 bathrooms: 1
Heating
- Forced Air, Natural Gas
Cooling
- Central Air
Appliances
- Included: Dishwasher, Disposal, Dryer, Electric Water Heater, Gas Range, Microwave, Refrigerator, Washer
Features
- Bookcases, Breakfast Bar, Ceiling Fan(s), Granite Counters, Kitchen Island, Pantry, Smooth Ceilings, Soaking Tub, Walk-In Closet(s)
- Flooring: Bamboo, Carpet, Tile
- Windows: Blinds
- Basement: Finished, Interior Entry, Partial
Interior area
- Total structure area: 1,885
- Total interior livable area: 1,885 sqft
- Finished area above ground: 1,561
- Finished area below ground: 324
Property
Parking
- Total spaces: 5
- Parking features: Attached, Basement, Driveway, Garage, Garage Door Opener, Inside Entrance
- Attached garage spaces: 2
- Uncovered spaces: 3
Features
- Levels: Three Or More
- Stories: 2
- Patio & porch: Deck, Front Porch
- Exterior features: Fenced Yard, Private Yard
- Fencing: Back Yard, Gate, Wood
- Has view: Yes
Lot
- Size: 7,840 sqft
- Features: Back Yard, Front Yard, Hardwood Trees, Landscaped
Details
- Additional structures: Shed(s)
- Parcel number: 0765646070
- Special conditions: Standard
Construction
Type & style
- Home type: SingleFamily
- Architectural style: Colonial, Traditional
- Property subtype: Single Family Residence, Residential
Materials
- Fiber Cement
- Foundation: Combination
- Roof: Asphalt, Shingle
Condition
- New construction: No
- Year built: 1989
Utilities & green energy
- Sewer: Public Sewer
- Water: Public
- Utilities for property: Electricity Connected, Natural Gas Connected, Water Connected
Community & neighborhood
Community
- Community features: Playground
Location
- Region: Cary
- Subdivision: Beechtree
HOA & financial
HOA
- Has HOA: Yes
- HOA fee: $302 annually
- Services included: Unknown
Price history
| Date | Event | Price |
|---|---|---|
| 6/9/2025 | Sold | $560,000-0.9%$297/sqft |
Source: | ||
| 5/5/2025 | Pending sale | $565,000$300/sqft |
Source: | ||
| 4/21/2025 | Listed for sale | $565,000-1.7%$300/sqft |
Source: | ||
| 6/1/2022 | Sold | $575,000+21.1%$305/sqft |
Source: | ||
| 5/11/2022 | Pending sale | $475,000$252/sqft |
Source: | ||
Public tax history
| Year | Property taxes | Tax assessment |
|---|---|---|
| 2025 | $4,041 +2.2% | $469,178 |
| 2024 | $3,954 +34.1% | $469,178 +60.5% |
| 2023 | $2,950 +3.9% | $292,368 |
Find assessor info on the county website
Neighborhood: Beechtree
Nearby schools
GreatSchools rating
- 6/10Reedy Creek ElementaryGrades: K-5Distance: 0.8 mi
- 8/10Reedy Creek MiddleGrades: 6-8Distance: 0.7 mi
- 7/10Cary HighGrades: 9-12Distance: 3.5 mi
Schools provided by the listing agent
- Elementary: Wake - Reedy Creek
- Middle: Wake - Reedy Creek
- High: Wake - Cary
Source: Doorify MLS. This data may not be complete. We recommend contacting the local school district to confirm school assignments for this home.
Get a cash offer in 3 minutes
Find out how much your home could sell for in as little as 3 minutes with a no-obligation cash offer.
Estimated market value
$557,100
Get a cash offer in 3 minutes
Find out how much your home could sell for in as little as 3 minutes with a no-obligation cash offer.
Estimated market value
$557,100

