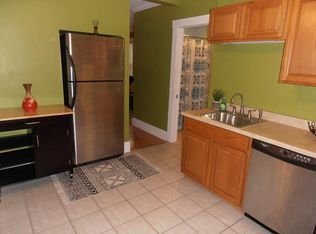Have you been watching the Clinton Condo market? It's hot and this unit is going to sell, sell, sell! Fantastic 3 bedroom unit has everything you've been looking for including a spacious, eat-in kitchen with tile flooring and a new SS sink, an updated bathroom that also features hookups for your washer and dryer, a sunny living room where you can entertain a crowd or game-like-crazy! Did we mentioned the 3 bedrooms - OR - 2 bedrooms and a formal dining room or family room? (Lot of options for you). Considering a room mate? With over 1000 sq.ft., this unit has lots of room and can work in many different scenarios. Did you need storage? You've got that covered with a secure storage area in the basement which is where you'll find a newer ( 2 years old ) gas water heater. Move in ready with the opportunity to close ASAP. (Furniture MAY be negotiable)
This property is off market, which means it's not currently listed for sale or rent on Zillow. This may be different from what's available on other websites or public sources.
