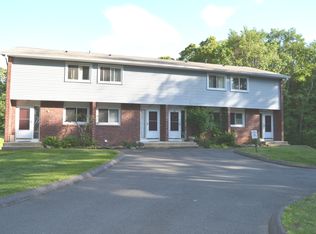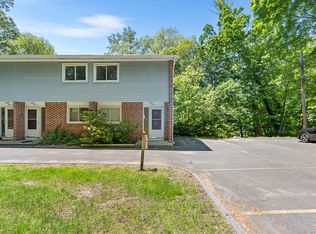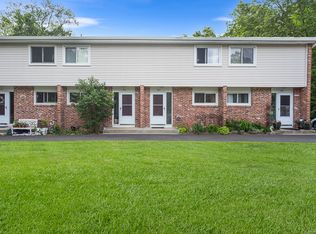Sold for $225,000
$225,000
213 Baxter Road APT D, Mansfield, CT 06268
2beds
1,177sqft
Condominium, Townhouse
Built in 1966
-- sqft lot
$237,400 Zestimate®
$191/sqft
$2,071 Estimated rent
Home value
$237,400
$209,000 - $271,000
$2,071/mo
Zestimate® history
Loading...
Owner options
Explore your selling options
What's special
Move-in ready end unit at Rockridge Condominiums located 3 miles from Storrs Downtown & UConn's campus. Walk into the open floor plan on the main level that is full of natural light from the huge sliding glass door in the living room that leads to a private deck. The kitchen with matching black appliances and granite tile countertops overlooks the living area. There are two generous sized bedrooms upstairs with spacious deep closets. Between the bedrooms is a remodeled full bath with tub/shower. The lower level is finished with a new slider to the back yard, a half bath, and storage/laundry room. There are 2 wall A/C units for cooling. Fresh neutral paint throughout, clean carpet in fantastic condition, and new hot water heater. Comes with 2 assigned parking spaces. The complex has an in-ground pool for summertime fun, as well as a community playscape & basketball court. Available for a quick closing.
Zillow last checked: 8 hours ago
Listing updated: July 11, 2025 at 02:55pm
Listed by:
Lindsey Niarhakos 860-377-7005,
RE/MAX One 860-429-3973
Bought with:
Vivian Kozey, RES.0805792
CR Premier Properties
Source: Smart MLS,MLS#: 24099647
Facts & features
Interior
Bedrooms & bathrooms
- Bedrooms: 2
- Bathrooms: 2
- Full bathrooms: 1
- 1/2 bathrooms: 1
Primary bedroom
- Features: Wall/Wall Carpet
- Level: Upper
Bedroom
- Features: Wall/Wall Carpet
- Level: Upper
Bathroom
- Features: Remodeled, Tub w/Shower
- Level: Upper
Bathroom
- Features: Remodeled
- Level: Lower
Family room
- Features: Sliders, Wall/Wall Carpet
- Level: Lower
Kitchen
- Features: Breakfast Bar
- Level: Main
Living room
- Features: Combination Liv/Din Rm, Sliders, Sunken, Wall/Wall Carpet
- Level: Main
Heating
- Baseboard, Electric
Cooling
- Wall Unit(s)
Appliances
- Included: Oven/Range, Refrigerator, Dishwasher, Washer, Dryer, Electric Water Heater
- Laundry: Lower Level
Features
- Open Floorplan
- Doors: Storm Door(s)
- Windows: Thermopane Windows
- Basement: Full,Heated,Finished,Liveable Space
- Attic: Access Via Hatch
- Has fireplace: No
- Common walls with other units/homes: End Unit
Interior area
- Total structure area: 1,177
- Total interior livable area: 1,177 sqft
- Finished area above ground: 928
- Finished area below ground: 249
Property
Parking
- Total spaces: 2
- Parking features: None, Assigned
Features
- Stories: 3
- Patio & porch: Deck
- Has private pool: Yes
- Pool features: In Ground
Lot
- Features: Few Trees
Details
- Parcel number: 1628185
- Zoning: RAR90
Construction
Type & style
- Home type: Condo
- Architectural style: Townhouse
- Property subtype: Condominium, Townhouse
- Attached to another structure: Yes
Materials
- Vinyl Siding, Brick
Condition
- New construction: No
- Year built: 1966
Utilities & green energy
- Sewer: Shared Septic
- Water: Public
Green energy
- Energy efficient items: Doors, Windows
Community & neighborhood
Community
- Community features: Health Club, Medical Facilities, Park, Playground
Location
- Region: Mansfield
- Subdivision: Storrs
HOA & financial
HOA
- Has HOA: Yes
- HOA fee: $400 monthly
- Amenities included: Management
- Services included: Maintenance Grounds, Trash, Snow Removal, Water, Sewer, Pool Service, Road Maintenance, Insurance
Price history
| Date | Event | Price |
|---|---|---|
| 7/11/2025 | Sold | $225,000+0%$191/sqft |
Source: | ||
| 7/7/2025 | Pending sale | $224,900$191/sqft |
Source: | ||
| 6/4/2025 | Listed for sale | $224,900+17200%$191/sqft |
Source: | ||
| 6/21/2019 | Listing removed | $1,300$1/sqft |
Source: RE/MAX Destination #170198311 Report a problem | ||
| 5/22/2019 | Listed for rent | $1,300$1/sqft |
Source: RE/MAX Destination #170198311 Report a problem | ||
Public tax history
| Year | Property taxes | Tax assessment |
|---|---|---|
| 2025 | $2,790 +25.7% | $139,500 +91.9% |
| 2024 | $2,219 -3.2% | $72,700 |
| 2023 | $2,292 +3.8% | $72,700 |
Find assessor info on the county website
Neighborhood: Storrs Mansfield
Nearby schools
GreatSchools rating
- NAMansfield Elementary SchoolGrades: 2-4Distance: 1.2 mi
- 7/10Mansfield Middle School SchoolGrades: 5-8Distance: 5.1 mi
- 8/10E. O. Smith High SchoolGrades: 9-12Distance: 3.4 mi
Schools provided by the listing agent
- Elementary: Mansfield Elementary School
- Middle: Mansfield
- High: E. O. Smith
Source: Smart MLS. This data may not be complete. We recommend contacting the local school district to confirm school assignments for this home.
Get pre-qualified for a loan
At Zillow Home Loans, we can pre-qualify you in as little as 5 minutes with no impact to your credit score.An equal housing lender. NMLS #10287.
Sell with ease on Zillow
Get a Zillow Showcase℠ listing at no additional cost and you could sell for —faster.
$237,400
2% more+$4,748
With Zillow Showcase(estimated)$242,148


