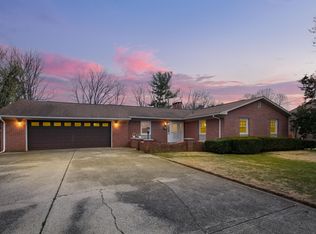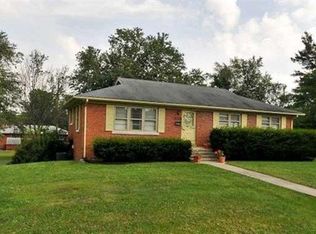Sold for $275,000
$275,000
213 Aztec Trl, Georgetown, KY 40324
3beds
2,094sqft
Single Family Residence
Built in 1966
0.31 Acres Lot
$310,100 Zestimate®
$131/sqft
$2,117 Estimated rent
Home value
$310,100
$295,000 - $326,000
$2,117/mo
Zestimate® history
Loading...
Owner options
Explore your selling options
What's special
Looking for a ranch on a full basement with a large fenced back yard? Look no further! This home has so much to offer. Inside you'll find over 1600 sq ft and hardwood flooring. Three bedrooms and two full bathrooms on the first floor. Large, versatile formal dining room with multiple use options. Nearly 500 square feet finished below grade including another full bathroom. Just over 500 sq ft partially finished remaining to finish however you wish. Over 600 sq ft 2 car garage w about half currently set up as a work shop. Plenty of storage inside and a great shed for storage in the back yard. This well-cared for home offers so many options and is ready for you to add your personal touches! Call today for additional information or to get inside to see for yourself.
Zillow last checked: 8 hours ago
Listing updated: August 25, 2025 at 10:16pm
Listed by:
Jeff Green 502-542-7532,
Keller Williams Commonwealth
Bought with:
Natalee Mason, 211592
The Real Estate Group
Source: Imagine MLS,MLS#: 23012763
Facts & features
Interior
Bedrooms & bathrooms
- Bedrooms: 3
- Bathrooms: 3
- Full bathrooms: 3
Primary bedroom
- Level: First
Bedroom 1
- Level: First
Bedroom 2
- Level: First
Bathroom 1
- Description: Full Bath
- Level: First
Bathroom 2
- Description: Full Bath
- Level: First
Bathroom 3
- Description: Full Bath
- Level: Lower
Bonus room
- Level: First
Dining room
- Level: First
Dining room
- Level: First
Foyer
- Level: First
Foyer
- Level: First
Kitchen
- Level: First
Living room
- Level: First
Living room
- Level: First
Recreation room
- Level: Lower
Recreation room
- Level: Lower
Utility room
- Level: First
Heating
- Forced Air, Natural Gas
Cooling
- Heat Pump
Appliances
- Included: Disposal, Gas Range, Refrigerator
- Laundry: Electric Dryer Hookup, Main Level, Washer Hookup
Features
- Entrance Foyer, Master Downstairs
- Flooring: Carpet, Vinyl
- Windows: Insulated Windows, Blinds
- Basement: Full,Partially Finished,Walk-Out Access
Interior area
- Total structure area: 2,094
- Total interior livable area: 2,094 sqft
- Finished area above ground: 1,620
- Finished area below ground: 474
Property
Parking
- Total spaces: 2
- Parking features: Basement, Driveway, Garage Door Opener, Off Street, Garage Faces Side
- Garage spaces: 2
- Has uncovered spaces: Yes
Features
- Levels: One
- Patio & porch: Deck
- Fencing: Chain Link,Privacy
- Has view: Yes
- View description: Neighborhood
Lot
- Size: 0.31 Acres
Details
- Additional structures: Shed(s)
- Parcel number: 16730054.000
Construction
Type & style
- Home type: SingleFamily
- Architectural style: Ranch
- Property subtype: Single Family Residence
Materials
- Brick Veneer
- Foundation: Block
- Roof: Composition
Condition
- New construction: No
- Year built: 1966
Utilities & green energy
- Sewer: Public Sewer
- Water: Public
Community & neighborhood
Location
- Region: Georgetown
- Subdivision: Indian Acres
Price history
| Date | Event | Price |
|---|---|---|
| 8/10/2023 | Sold | $275,000+3.8%$131/sqft |
Source: | ||
| 7/12/2023 | Pending sale | $264,900$127/sqft |
Source: | ||
| 7/10/2023 | Listed for sale | $264,900+82.7%$127/sqft |
Source: | ||
| 11/28/2012 | Sold | $145,000$69/sqft |
Source: | ||
| 8/21/2012 | Listing removed | $145,000$69/sqft |
Source: Rector-Hayden Realtors #1209826 Report a problem | ||
Public tax history
| Year | Property taxes | Tax assessment |
|---|---|---|
| 2022 | $1,748 +6.7% | $201,500 +7.8% |
| 2021 | $1,639 +973.3% | $186,900 +22.4% |
| 2017 | $153 +108.7% | $152,708 +2.2% |
Find assessor info on the county website
Neighborhood: 40324
Nearby schools
GreatSchools rating
- 4/10Southern Elementary SchoolGrades: K-5Distance: 0.7 mi
- 4/10Georgetown Middle SchoolGrades: 6-8Distance: 0.5 mi
- 6/10Scott County High SchoolGrades: 9-12Distance: 2.3 mi
Schools provided by the listing agent
- Elementary: Garth
- Middle: Georgetown
- High: Great Crossing
Source: Imagine MLS. This data may not be complete. We recommend contacting the local school district to confirm school assignments for this home.

Get pre-qualified for a loan
At Zillow Home Loans, we can pre-qualify you in as little as 5 minutes with no impact to your credit score.An equal housing lender. NMLS #10287.

