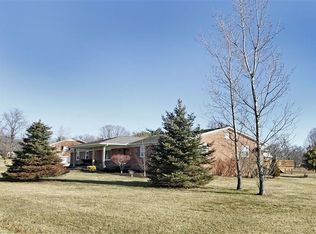Sold for $482,000 on 04/05/24
$482,000
213 Augusta Dr, Georgetown, KY 40324
4beds
3,843sqft
Single Family Residence
Built in 1978
3.23 Acres Lot
$537,200 Zestimate®
$125/sqft
$2,625 Estimated rent
Home value
$537,200
$500,000 - $580,000
$2,625/mo
Zestimate® history
Loading...
Owner options
Explore your selling options
What's special
This is home! This four bedroom home built by premier builder James Wainscott in the highly coveted Stonehedge subdivision is calling your name. Have your morning coffee on the outside deck or take it with you to your own pond dock and enjoy it there with the resident otter! This home offers serenity and peace but is located close enough to all the conveniences of downtown Georgetown, schools, shopping, Toyota, and KY Horse Park events. The modern kitchen complete with double oven is the heart of this home. Additionally, there is a complete outdoor kitchen to entertain guests all year long. The primary suite is conveniently located close enough to the main areas yet just far enough to provide extra privacy. Two cozy fireplaces and beautiful windows, make this home just the place you want to be. Fully finished walk out basement with bedrooms/home office, additional washer/dryer hookup make this the perfect family home. It boasts geothermal heat and air in main and lower levels, a two-car garage with a doggie door, underground fencing, and security system. Schedule your showing today.
Zillow last checked: 8 hours ago
Listing updated: August 28, 2025 at 11:07pm
Listed by:
Dana Blankenship 606-359-0373,
Keller Williams Commonwealth
Bought with:
The Allnutt Group - Sandy Allnutt, 198211
The Agency
Source: Imagine MLS,MLS#: 24003769
Facts & features
Interior
Bedrooms & bathrooms
- Bedrooms: 4
- Bathrooms: 3
- Full bathrooms: 2
- 1/2 bathrooms: 1
Primary bedroom
- Level: First
Bedroom 1
- Level: Lower
Bedroom 2
- Level: Lower
Bedroom 3
- Level: Lower
Bathroom 1
- Description: Full Bath
- Level: First
Bathroom 2
- Description: Full Bath
- Level: Lower
Bathroom 3
- Description: Half Bath
- Level: Lower
Bonus room
- Level: Lower
Dining room
- Level: First
Dining room
- Level: First
Family room
- Level: Lower
Family room
- Level: Lower
Kitchen
- Level: First
Living room
- Level: First
Living room
- Level: First
Utility room
- Level: First
Heating
- Geothermal, Heat Pump
Cooling
- Heat Pump, Geothermal
Appliances
- Included: Dryer, Double Oven, Dishwasher, Microwave, Refrigerator, Trash Compactor, Washer, Cooktop
- Laundry: Electric Dryer Hookup, Washer Hookup
Features
- Breakfast Bar, Entrance Foyer, Master Downstairs, Walk-In Closet(s)
- Flooring: Carpet, Hardwood, Tile
- Doors: Storm Door(s)
- Windows: Insulated Windows
- Basement: Concrete,Finished,Sump Pump,Walk-Out Access
- Has fireplace: Yes
- Fireplace features: Basement, Living Room, Masonry, Wood Burning
Interior area
- Total structure area: 3,843
- Total interior livable area: 3,843 sqft
- Finished area above ground: 2,435
- Finished area below ground: 1,408
Property
Parking
- Total spaces: 2
- Parking features: Attached Garage, Driveway, Garage Faces Side
- Garage spaces: 2
- Has uncovered spaces: Yes
Features
- Levels: One
- Patio & porch: Deck, Patio, Porch
- Fencing: Invisible
- Has view: Yes
- View description: Neighborhood, Water
- Has water view: Yes
- Water view: Water
Lot
- Size: 3.23 Acres
Details
- Parcel number: 13640007.000
Construction
Type & style
- Home type: SingleFamily
- Architectural style: Contemporary,Mid-Century Modern
- Property subtype: Single Family Residence
Materials
- Brick Veneer
- Foundation: Concrete Perimeter
- Roof: Shingle
Condition
- New construction: No
- Year built: 1978
Utilities & green energy
- Sewer: Septic Tank
- Water: Public
- Utilities for property: Electricity Connected, Water Connected
Community & neighborhood
Security
- Security features: Security System Owned
Location
- Region: Georgetown
- Subdivision: Stonehedge
HOA & financial
HOA
- HOA fee: $25 annually
- Services included: Maintenance Grounds
Price history
| Date | Event | Price |
|---|---|---|
| 4/5/2024 | Sold | $482,000+0.4%$125/sqft |
Source: | ||
| 3/5/2024 | Pending sale | $480,000$125/sqft |
Source: | ||
| 3/1/2024 | Listed for sale | $480,000$125/sqft |
Source: | ||
Public tax history
| Year | Property taxes | Tax assessment |
|---|---|---|
| 2022 | $2,895 +4.1% | $333,700 +5.3% |
| 2021 | $2,780 +1066.8% | $317,000 +33% |
| 2017 | $238 -86.9% | $238,260 +2.4% |
Find assessor info on the county website
Neighborhood: 40324
Nearby schools
GreatSchools rating
- 7/10Northern Elementary SchoolGrades: K-5Distance: 5.9 mi
- 8/10Scott County Middle SchoolGrades: 6-8Distance: 1.3 mi
- 6/10Scott County High SchoolGrades: 9-12Distance: 1.2 mi
Schools provided by the listing agent
- Elementary: Northern
- Middle: Scott Co
- High: Scott Co
Source: Imagine MLS. This data may not be complete. We recommend contacting the local school district to confirm school assignments for this home.

Get pre-qualified for a loan
At Zillow Home Loans, we can pre-qualify you in as little as 5 minutes with no impact to your credit score.An equal housing lender. NMLS #10287.
