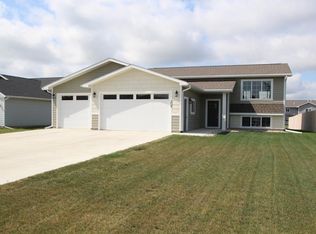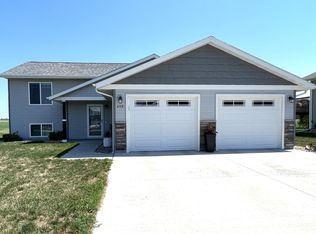Cadence has built this plan a number of times and the layout and worked for many buyers, the turned entry way make the foyer feel way different than the standard split style. The home offers 2 bedrooms and 2 bathrooms on the main with 1132 sq ft and the family room and laundry finished in the LL with room to add 3 more bedrooms and a full bathroom. Call your agent today to pick your finishes !! Planned to be done July 2019
This property is off market, which means it's not currently listed for sale or rent on Zillow. This may be different from what's available on other websites or public sources.


