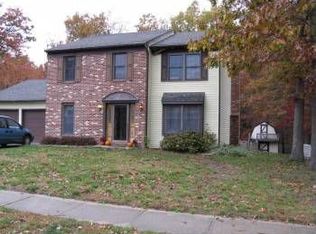This attractive home has great curb appeal and is located on a quiet dead end street. It features four bedrooms, 1 full bath and two half baths. The living room is light and bright and opens to the dining room. The master bedroom is quite spacious with walk-in closet + large double closet and private bath. Two additional bedrooms and a powder room complete the main level. The family room is located on the lower level with wood burning fireplace + extra area with dry bar as well as the 4th bedroom. You'll love spending time in the backyard with deck. The property line goes beyond the fence. The interior of the home was recently painted, newer wall-to-wall carpeting, newer windows, gutters, soffits and facia. Be sure to view the walk-thru video. 2020-06-09
This property is off market, which means it's not currently listed for sale or rent on Zillow. This may be different from what's available on other websites or public sources.
