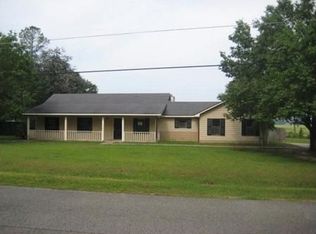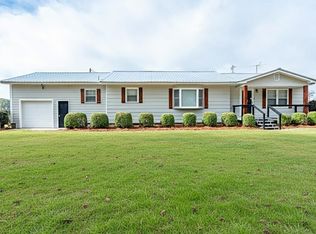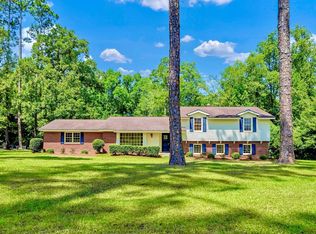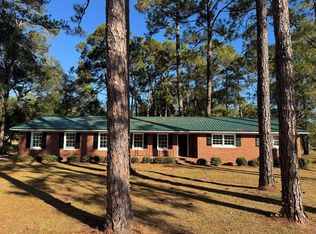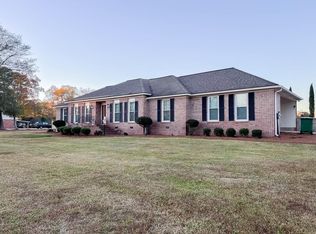Welcome to 213 Aspen Lane, a move-in-ready home offering comfort, function, and thoughtful updates in a quiet Sylvester neighborhood. This well-maintained 3-bedroom, 2-bath home sits beautifully on a corner lot, featuring mature landscaping and a fully fenced backyard for privacy and pets. Inside, the spacious living area offers an open flow that connects seamlessly to the dining and kitchen spaces, creating a bright and welcoming atmosphere. The kitchen features stainless appliances, abundant counter space, and a breakfast bar, making it the perfect hub for entertaining or everyday meals. The primary suite is designed for relaxation, with a large walk-in closet and private bath featuring double vanities and ample storage. Two additional bedrooms offer versatility for guests, a home office, or hobby space. This home has been upgraded with smart-home features for modern convenience and energy-efficient spray foam insulation that helps keep utility costs low year-round. The exterior includes a wired workshop—ideal for storage, crafts, or projects—and a two-car garage with easy access. Recent improvements and meticulous care make this home a stand-out in its price range. Enjoy the peace of mind of updated systems, low maintenance finishes, and a home that's already prepped for the next owner to simply move in and enjoy. Located minutes from schools, restaurants, and shopping, this property offers a great balance of privacy and convenience. Whether you're a first-time buyer, downsizing, or seeking a low-maintenance home with extras, 213 Aspen Lane checks all the boxes. Homes offering this level of care, updates, and value rarely stay on the market long. Schedule your showing today and see why this one deserves a fresh look!
For sale
Price cut: $15.1K (12/10)
$299,900
213 Aspen Ln, Sylvester, GA 31791
3beds
2,000sqft
Est.:
Detached Single Family
Built in 1992
1 Acres Lot
$309,200 Zestimate®
$150/sqft
$-- HOA
What's special
Wired workshopFully fenced backyardTwo-car garageOpen flowBreakfast barMature landscapingCorner lot
- 188 days |
- 809 |
- 39 |
Zillow last checked: 8 hours ago
Listing updated: December 09, 2025 at 04:29pm
Listed by:
Lisa Davis,
The Brokerage Real Estate Company
Source: SWGMLS,MLS#: 165050
Tour with a local agent
Facts & features
Interior
Bedrooms & bathrooms
- Bedrooms: 3
- Bathrooms: 2
- Full bathrooms: 2
Heating
- Heat: Central Electric
Cooling
- A/C: Central Electric, Ceiling Fan(s)
Appliances
- Included: Cooktop, Dishwasher, Double Oven, Range Hood, Refrigerator, Smooth Top, Other-See Remarks, Electric Water Heater
- Laundry: Laundry Room
Features
- Chair Rail, Crown Molding, Recessed Lighting, Pantry, Separate Shower Primary, Specialty Ceilings, Other-See Remarks, Entrance Foyer
- Flooring: Ceramic Tile, Luxury Vinyl
- Has fireplace: No
Interior area
- Total structure area: 2,000
- Total interior livable area: 2,000 sqft
Video & virtual tour
Property
Parking
- Parking features: Carport, Other-See Remarks
- Has carport: Yes
Accessibility
- Accessibility features: Handicap Provisions
Features
- Levels: Multi/Split
- Stories: 1
- Patio & porch: Patio Open, Porch Covered
- Exterior features: Other-See Remarks
- Waterfront features: None
Lot
- Size: 1 Acres
- Features: Corner Lot
Details
- Additional structures: Storage, Workshop
- Parcel number: 0029a064
Construction
Type & style
- Home type: SingleFamily
- Architectural style: Traditional
- Property subtype: Detached Single Family
Materials
- HardiPlank Type, Vinyl Trim
- Foundation: Slab
- Roof: Architectural
Condition
- Year built: 1992
Utilities & green energy
- Electric: Memc-Worth
- Sewer: Sylvester, Septic System On Site
- Water: Sylvester
- Utilities for property: Electricity Connected, Water Connected
Community & HOA
Community
- Security: Alarm Security System
- Subdivision: Woodcrest
Location
- Region: Sylvester
Financial & listing details
- Price per square foot: $150/sqft
- Tax assessed value: $139,704
- Annual tax amount: $1,550
- Date on market: 6/6/2025
- Listing terms: Cash,FHA,VA Loan,Conventional,USDA Loan
- Ownership: Individual
- Electric utility on property: Yes
- Road surface type: Paved
Estimated market value
$309,200
$294,000 - $325,000
$1,532/mo
Price history
Price history
| Date | Event | Price |
|---|---|---|
| 12/10/2025 | Price change | $299,900-4.8%$150/sqft |
Source: SWGMLS #165050 Report a problem | ||
| 11/25/2025 | Price change | $315,000-3.1%$158/sqft |
Source: SWGMLS #165050 Report a problem | ||
| 10/15/2025 | Price change | $325,000-2.1%$163/sqft |
Source: SWGMLS #165050 Report a problem | ||
| 8/29/2025 | Price change | $332,000-2.1%$166/sqft |
Source: Tift Area BOR #138587 Report a problem | ||
| 7/2/2025 | Price change | $339,000-3.1%$170/sqft |
Source: SWGMLS #165050 Report a problem | ||
Public tax history
Public tax history
| Year | Property taxes | Tax assessment |
|---|---|---|
| 2024 | -- | $55,882 +2.6% |
| 2023 | $1,821 +1.3% | $54,457 |
| 2022 | $1,797 -0.1% | $54,457 |
Find assessor info on the county website
BuyAbility℠ payment
Est. payment
$1,815/mo
Principal & interest
$1438
Property taxes
$272
Home insurance
$105
Climate risks
Neighborhood: 31791
Nearby schools
GreatSchools rating
- 5/10Worth County Elementary SchoolGrades: 3-5Distance: 6.1 mi
- 4/10Worth County Middle SchoolGrades: 6-8Distance: 6.1 mi
- 4/10Worth County High SchoolGrades: 9-12Distance: 6.5 mi
- Loading
- Loading
