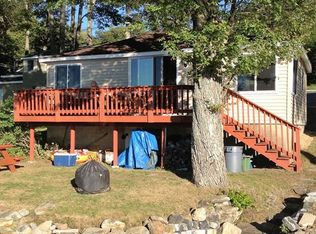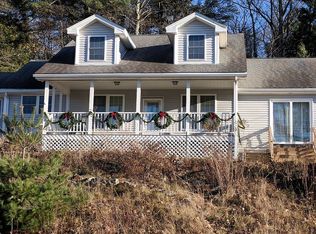Sold for $415,000
$415,000
213 Ashby Rd, Ashburnham, MA 01430
2beds
1,160sqft
Single Family Residence
Built in 1930
7,405 Square Feet Lot
$447,100 Zestimate®
$358/sqft
$2,494 Estimated rent
Home value
$447,100
$425,000 - $469,000
$2,494/mo
Zestimate® history
Loading...
Owner options
Explore your selling options
What's special
Welcome to 213 Ashby Rd, where you will find a home and vacation spot all in one. Nestled on a bank of Winnekeag Lake, this tranquil property has all the rustic charm of a cabin getaway with the refinement and functionality of a modern home. Enjoy the natural beauty within and without, from the well-laid out kitchen, to the cozy living area with its wood floors and wood stove, to the water's edge, with its dock which invites you to endless hours of leisure and enjoyment. You must see the charming yet spacious screened-in porch which overlooks the water, and imagine the many future meals, get-togethers, and quiet nights enjoying the sounds and sights of the lake. A detached studio is perfect for storage, woodworking, craft-space, or other practical needs. Only a few minutes from downtown Ashburnham with its several shops and eateries, and a few minutes more to route 2 or 140. Come see it now and fall in love with lake living!
Zillow last checked: 8 hours ago
Listing updated: August 29, 2025 at 01:23pm
Listed by:
David Hearne 978-790-7765,
Hearne Realty Group 978-790-7765
Bought with:
Thomas Pultorak
Foster-Healey Real Estate
Source: MLS PIN,MLS#: 73411674
Facts & features
Interior
Bedrooms & bathrooms
- Bedrooms: 2
- Bathrooms: 2
- Full bathrooms: 2
Primary bedroom
- Level: First
Bedroom 2
- Level: Second
Primary bathroom
- Features: Yes
Dining room
- Level: First
Family room
- Level: First
Kitchen
- Level: First
Living room
- Level: First
Heating
- Electric
Cooling
- Heat Pump, Dual
Appliances
- Included: Electric Water Heater, Range, Dishwasher, Refrigerator
Features
- Flooring: Wood
- Has basement: No
- Has fireplace: No
Interior area
- Total structure area: 1,160
- Total interior livable area: 1,160 sqft
- Finished area above ground: 1,160
- Finished area below ground: 0
Property
Parking
- Total spaces: 2
- Uncovered spaces: 2
Features
- Patio & porch: Porch, Screened, Deck - Wood
- Exterior features: Porch, Porch - Screened, Deck - Wood
- Has view: Yes
- View description: Water, Dock/Mooring, Lake, Private Water View
- Has water view: Yes
- Water view: Dock/Mooring,Lake,Private,Water
- Waterfront features: Waterfront, Lake, Dock/Mooring, Frontage, Private
Lot
- Size: 7,405 sqft
- Features: Wooded, Sloped
Details
- Parcel number: 3575701
- Zoning: res
Construction
Type & style
- Home type: SingleFamily
- Architectural style: Cottage
- Property subtype: Single Family Residence
Materials
- Frame
- Foundation: Other
- Roof: Shingle
Condition
- Year built: 1930
Utilities & green energy
- Electric: 200+ Amp Service
- Sewer: Holding Tank
- Water: Private
- Utilities for property: for Electric Range
Community & neighborhood
Location
- Region: Ashburnham
Other
Other facts
- Road surface type: Paved
Price history
| Date | Event | Price |
|---|---|---|
| 11/10/2025 | Listing removed | $450,000$388/sqft |
Source: MLS PIN #73444547 Report a problem | ||
| 10/16/2025 | Listed for sale | $450,000+8.4%$388/sqft |
Source: MLS PIN #73444547 Report a problem | ||
| 8/27/2025 | Sold | $415,000-2.4%$358/sqft |
Source: MLS PIN #73411674 Report a problem | ||
| 7/31/2025 | Listed for sale | $425,000+136.2%$366/sqft |
Source: MLS PIN #73411674 Report a problem | ||
| 9/22/2006 | Sold | $179,900$155/sqft |
Source: Public Record Report a problem | ||
Public tax history
| Year | Property taxes | Tax assessment |
|---|---|---|
| 2025 | $3,610 +10.6% | $242,800 +17.1% |
| 2024 | $3,265 -0.9% | $207,300 +4.2% |
| 2023 | $3,293 +9.8% | $199,000 +25.3% |
Find assessor info on the county website
Neighborhood: 01430
Nearby schools
GreatSchools rating
- 4/10Briggs Elementary SchoolGrades: PK-5Distance: 3.7 mi
- 6/10Overlook Middle SchoolGrades: 6-8Distance: 4.3 mi
- 8/10Oakmont Regional High SchoolGrades: 9-12Distance: 4.3 mi
Schools provided by the listing agent
- Elementary: Briggs
- Middle: Overlook
- High: Oakmont
Source: MLS PIN. This data may not be complete. We recommend contacting the local school district to confirm school assignments for this home.
Get a cash offer in 3 minutes
Find out how much your home could sell for in as little as 3 minutes with a no-obligation cash offer.
Estimated market value$447,100
Get a cash offer in 3 minutes
Find out how much your home could sell for in as little as 3 minutes with a no-obligation cash offer.
Estimated market value
$447,100

