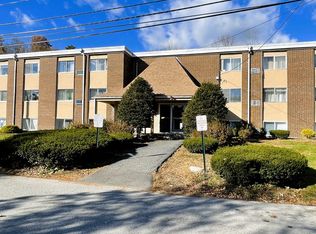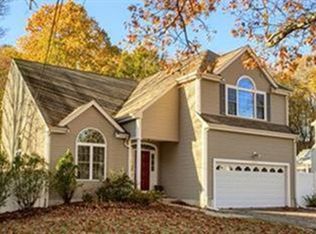BEAUTIFUL RAISED RANCH***VERY WELL MAINTAINED***UPDATED KITCHEN WITH GRANITE COUNTER TOP***DINING ROOM SLIDING DOOR LEADS TO A GORGEOUS BACKYARD THAT OFFERS A NICE DECK AND PATIO TO ENTERTAIN FAMILY AND FRIENDS***3 BEDROOM, 2 1/2 BATH***FINISHED BASEMEN***EASY ACCESS TO RT-135, RT-126, RT-9 AND RT-90. Contact the LA today to schedule your showing!! Seller has the right to accept an offer at any time. Due to the Coronavirus regulations, Buyers and Buyers' agents will be asked to wear masks during any showings. When leaving please bring masks with you and do not dispose of them on the property. PLEASE REMOVE SHOES!!
This property is off market, which means it's not currently listed for sale or rent on Zillow. This may be different from what's available on other websites or public sources.

