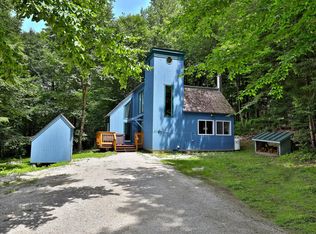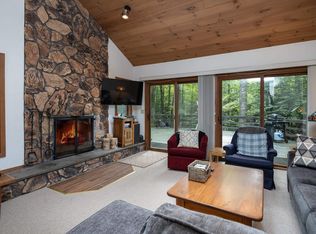Closed
Listed by:
Will Spanos,
KW Vermont-Killington Phone:802-345-0693,
Marni Rieger,
KW Vermont-Killington
Bought with: EXP Realty
$500,000
213 Alran Road, Killington, VT 05751
3beds
2,969sqft
Single Family Residence
Built in 1984
7.6 Acres Lot
$790,500 Zestimate®
$168/sqft
$5,098 Estimated rent
Home value
$790,500
$609,000 - $1.01M
$5,098/mo
Zestimate® history
Loading...
Owner options
Explore your selling options
What's special
Prime Killington location! Nestled within a sought-after neighborhood just minutes to the Killington Access Road, Green Mountain National Golf Course, and Kent Pond. Surrounded by mountain biking trails! This beautiful custom contemporary home was built by well known Killington builder, Dick Headley. Step inside to discover a spacious open concept floor plan, ideal for entertaining family and friends. The great room has a wall of glass with doors that provides access to the huge wraparound deck. Curl up by the cozy fireplace to relax after a day of outdoor recreation. The home has 3 en-suite bedrooms with one on the main level and two upstairs. Loads of light is enjoyed throughout the home with large windows. There is a 2 car detached garage with a game room above, complete with its own bar and bathroom, providing the perfect setting for hosting gatherings and creating lasting memories. This property is considered a handyman special and is being SOLD AS IS. Fixed up this incredible mountain home could be a vacation dream retreat once again or a strong short term rental investment in the heart of the Green Mountains. Seller is motivated! MAKE AN OFFER TODAY!
Zillow last checked: 8 hours ago
Listing updated: July 09, 2024 at 05:10am
Listed by:
Will Spanos,
KW Vermont-Killington Phone:802-345-0693,
Marni Rieger,
KW Vermont-Killington
Bought with:
Steve Swanson
EXP Realty
Source: PrimeMLS,MLS#: 4990326
Facts & features
Interior
Bedrooms & bathrooms
- Bedrooms: 3
- Bathrooms: 5
- Full bathrooms: 4
- 1/2 bathrooms: 1
Heating
- Propane, Baseboard
Cooling
- None
Appliances
- Included: Dishwasher, Dryer, Microwave, Gas Range, Refrigerator, Washer
- Laundry: 1st Floor Laundry
Features
- Cathedral Ceiling(s), Dining Area, Hearth, Kitchen/Dining, Kitchen/Family, Kitchen/Living, Living/Dining, Primary BR w/ BA, Natural Light, Indoor Storage, Vaulted Ceiling(s)
- Flooring: Carpet, Tile
- Windows: Drapes, Window Treatments
- Basement: Concrete Floor,Interior Entry
- Number of fireplaces: 1
- Fireplace features: Wood Burning, 1 Fireplace
- Furnished: Yes
Interior area
- Total structure area: 4,219
- Total interior livable area: 2,969 sqft
- Finished area above ground: 2,969
- Finished area below ground: 0
Property
Parking
- Total spaces: 2
- Parking features: Gravel, Direct Entry, Garage, Detached
- Garage spaces: 2
Features
- Levels: 3
- Stories: 3
- Exterior features: Deck, Garden, Natural Shade
- Frontage length: Road frontage: 119
Lot
- Size: 7.60 Acres
- Features: Level, Wooded, Near Golf Course, Near Paths, Near Shopping, Near Skiing, Near Snowmobile Trails, Near Public Transit, Near ATV Trail
Details
- Additional structures: Gazebo, Outbuilding, Greenhouse
- Parcel number: 58818510281
- Zoning description: Residential
Construction
Type & style
- Home type: SingleFamily
- Architectural style: Contemporary
- Property subtype: Single Family Residence
Materials
- Wood Exterior
- Foundation: Concrete
- Roof: Membrane,Asphalt Shingle
Condition
- New construction: No
- Year built: 1984
Utilities & green energy
- Electric: Circuit Breakers
- Sewer: Concrete, Private Sewer, Septic Tank
- Utilities for property: Cable at Site, Propane
Community & neighborhood
Location
- Region: Killington
Other
Other facts
- Road surface type: Dirt, Gravel
Price history
| Date | Event | Price |
|---|---|---|
| 7/8/2024 | Sold | $500,000-28.6%$168/sqft |
Source: | ||
| 6/13/2024 | Contingent | $699,999$236/sqft |
Source: | ||
| 4/30/2024 | Price change | $699,999-9.7%$236/sqft |
Source: | ||
| 4/5/2024 | Listed for sale | $775,000$261/sqft |
Source: | ||
Public tax history
| Year | Property taxes | Tax assessment |
|---|---|---|
| 2024 | -- | $500,000 |
| 2023 | -- | $500,000 |
| 2022 | -- | $500,000 |
Find assessor info on the county website
Neighborhood: 05751
Nearby schools
GreatSchools rating
- 6/10Barstow Memorial SchoolGrades: PK-8Distance: 7.6 mi
- 8/10Rutland Senior High SchoolGrades: 9-12Distance: 8.4 mi
- 7/10Killington Elementary SchoolGrades: PK-6Distance: 2.8 mi
Schools provided by the listing agent
- Elementary: Killington Elementary School
- Middle: Woodstock Union Middle School
- High: Woodstock Union High School
- District: Windsor Central
Source: PrimeMLS. This data may not be complete. We recommend contacting the local school district to confirm school assignments for this home.

Get pre-qualified for a loan
At Zillow Home Loans, we can pre-qualify you in as little as 5 minutes with no impact to your credit score.An equal housing lender. NMLS #10287.


