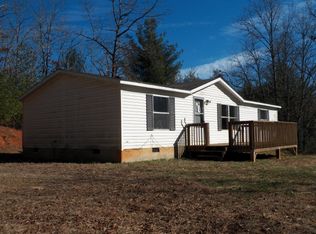Sold for $190,000 on 01/24/23
$190,000
213 Allendale Hills Rd, Franklin, NC 28734
3beds
1,456sqft
Residential
Built in 2021
0.46 Acres Lot
$267,600 Zestimate®
$130/sqft
$1,922 Estimated rent
Home value
$267,600
$249,000 - $286,000
$1,922/mo
Zestimate® history
Loading...
Owner options
Explore your selling options
What's special
New 2021 Clayton Doublewide! Spacious 3 bedroom, 2 bath with bonus Family Room. Open Floorplan and split bedrooms. Great Kitchen with stainless appliances and island that offers a lot of cabinet and counter space. Large Primary Bedroom with en suite that features dual vanities, a garden tub and separate shower. Two more bedrooms utilize a full bath with tub/shower combo. Use the bonus Family Room for whatever you need. Ample parking and wooded yard. Convenient to town and shopping. (some work still ongoing and must be completed before CO can be obtained)
Zillow last checked: 8 hours ago
Listing updated: March 20, 2025 at 08:23pm
Listed by:
Teresa R. Murray,
Re/Max Elite Realty
Bought with:
Teresa R. Murray, 65043
Re/Max Elite Realty
Source: Carolina Smokies MLS,MLS#: 26029001
Facts & features
Interior
Bedrooms & bathrooms
- Bedrooms: 3
- Bathrooms: 2
- Full bathrooms: 2
Primary bedroom
- Level: First
- Area: 193.04
- Dimensions: 15.2 x 12.7
Bedroom 2
- Level: First
- Area: 113.36
- Dimensions: 10.9 x 10.4
Bedroom 3
- Level: First
- Area: 111.24
- Dimensions: 10.8 x 10.3
Dining room
- Level: First
- Area: 108.36
- Dimensions: 12.6 x 8.6
Family room
- Area: 225.85
- Dimensions: 17.11 x 13.2
Kitchen
- Level: First
- Area: 113.46
- Dimensions: 12.2 x 9.3
Living room
- Level: First
- Area: 225.85
- Dimensions: 17.11 x 13.2
Heating
- Electric, Forced Air
Cooling
- Central Electric
Appliances
- Included: Dishwasher, Refrigerator, Microwave, Electric Oven/Range, Electric Water Heater
- Laundry: First Level
Features
- Open Floorplan, Main Level Living, Split Bedroom, Kitchen/Dining Room, Primary w/Ensuite, Primary on Main Level, Walk-In Closet(s), Ceiling Fan(s), Soaking Tub, Large Master Bedroom, New Kitchen
- Flooring: Carpet, Vinyl
- Doors: Doors-Insulated
- Windows: Screens, Window Treatments
- Basement: Crawl Space
- Attic: None
- Has fireplace: No
- Fireplace features: None
Interior area
- Total structure area: 1,456
- Total interior livable area: 1,456 sqft
Property
Parking
- Parking features: None-Carport
Features
- Exterior features: None
Lot
- Size: 0.46 Acres
- Features: Rolling
- Residential vegetation: Partially Wooded
Details
- Parcel number: 6583728111
Construction
Type & style
- Home type: SingleFamily
- Property subtype: Residential
Materials
- Vinyl Siding
- Roof: Shingle
Condition
- Year built: 2021
Utilities & green energy
- Sewer: Septic Tank
- Water: Shared Well
- Utilities for property: Cell Service Available
Community & neighborhood
Location
- Region: Franklin
- Subdivision: Allendale Hills Subdivision
HOA & financial
HOA
- HOA fee: $300 annually
Other
Other facts
- Body type: Double Wide
- Listing terms: Cash,Conventional
- Road surface type: Gravel
Price history
| Date | Event | Price |
|---|---|---|
| 1/24/2023 | Sold | $190,000-9.1%$130/sqft |
Source: Carolina Smokies MLS #26029001 | ||
| 1/24/2023 | Pending sale | $209,000$144/sqft |
Source: | ||
| 12/15/2022 | Contingent | $209,000$144/sqft |
Source: Carolina Smokies MLS #26029001 | ||
| 11/5/2022 | Listed for sale | $209,000+3115.4%$144/sqft |
Source: Carolina Smokies MLS #26029001 | ||
| 12/6/2021 | Sold | $6,500-81.2%$4/sqft |
Source: Public Record | ||
Public tax history
| Year | Property taxes | Tax assessment |
|---|---|---|
| 2024 | $761 +1.6% | $197,970 |
| 2023 | $749 +877.3% | $197,970 +1140.4% |
| 2022 | $77 | $15,960 |
Find assessor info on the county website
Neighborhood: 28734
Nearby schools
GreatSchools rating
- 5/10South Macon ElementaryGrades: PK-4Distance: 1.4 mi
- 6/10Macon Middle SchoolGrades: 7-8Distance: 2.8 mi
- 6/10Macon Early College High SchoolGrades: 9-12Distance: 2 mi

Get pre-qualified for a loan
At Zillow Home Loans, we can pre-qualify you in as little as 5 minutes with no impact to your credit score.An equal housing lender. NMLS #10287.
