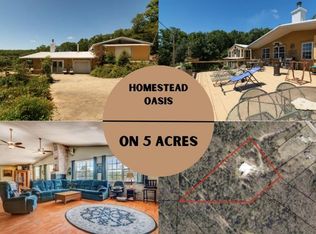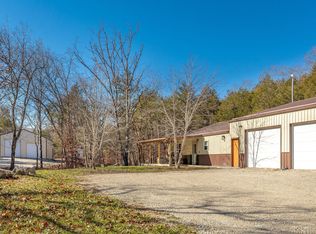WOW!!! Over seventeen acres, and a pond. It doesn't get any better than this. Great country setting, yet, close to all of the Branson attractions and conveniences. Nice one level home, with several out buildings that can be used for garages, shops, or whatever. Also has a horse barn. All sq. ft. and dimensions approximate. Tenant has lease until Dec. 31, 2017
This property is off market, which means it's not currently listed for sale or rent on Zillow. This may be different from what's available on other websites or public sources.

