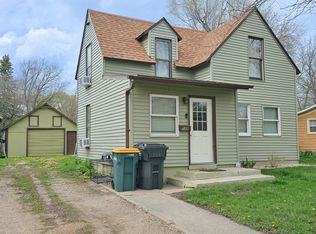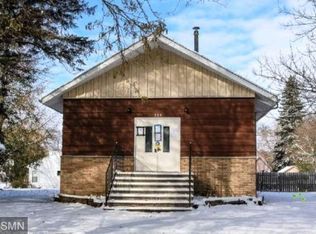Closed
$140,000
213 7th St, Tracy, MN 56175
3beds
2,258sqft
Single Family Residence
Built in 1893
8,276.4 Square Feet Lot
$141,800 Zestimate®
$62/sqft
$1,883 Estimated rent
Home value
$141,800
Estimated sales range
Not available
$1,883/mo
Zestimate® history
Loading...
Owner options
Explore your selling options
What's special
Appreciate the charm in this home! This home is move in condition with numerous updates top to bottom, including air conditioning, rear entry doors, flooring throughout and painting. Other features include bathroom on each level, main floor laundry, and spacious closets.
The main floor includes a bedroom, full bathroom, living room and dining room. The kitchen includes new appliances. The open layout to the kitchen has a new patio door to the deck. The basement walls were completely replaced in 1984, with additional room for 4th bedroom if finished and an Egress Window added. This room is currently used as a shop.
The upstairs has a 1/2 bathroom 2 bedrooms a great Den, study or seating area with additional closet space. The basement has all new attractive flooring, very appealing family room private office, shop, full bathroom and utility room.
The back yard includes a deck, sufficient garden area, an oversized two car garage, (10 x 32 shop area,) 20 ft. concrete apron and basketball, play area.
Tracy has good employment, a very good school system, numerous churches, a hospital, bank, aquatic center and several restaurant choices.
View this home and make Tracy your choice!
Zillow last checked: 8 hours ago
Listing updated: January 22, 2026 at 10:36pm
Listed by:
Steven Struchen 507-530-6272,
Real Estate Retrievers LLC
Bought with:
Cynthia Rogers– The Deutz Group
Edina Realty, Inc.
Source: NorthstarMLS as distributed by MLS GRID,MLS#: 6629772
Facts & features
Interior
Bedrooms & bathrooms
- Bedrooms: 3
- Bathrooms: 3
- Full bathrooms: 2
- 1/2 bathrooms: 1
Bedroom
- Level: Main
- Area: 134 Square Feet
- Dimensions: 13.4 x 10
Bedroom 2
- Level: Upper
- Area: 112 Square Feet
- Dimensions: 11.2 x 10
Bedroom 3
- Level: Upper
- Area: 112 Square Feet
- Dimensions: 11.2 x 10
Den
- Level: Upper
- Area: 144 Square Feet
- Dimensions: 16 x 9
Dining room
- Level: Main
- Area: 99 Square Feet
- Dimensions: 11 x 9
Family room
- Level: Basement
- Area: 296.4 Square Feet
- Dimensions: 22.8 x 13
Foyer
- Level: Main
- Area: 90 Square Feet
- Dimensions: 18 x 5
Kitchen
- Level: Main
- Area: 129 Square Feet
- Dimensions: 12.9 x 10
Laundry
- Level: Main
- Area: 112 Square Feet
- Dimensions: 14 x 8
Living room
- Level: Main
- Area: 172.9 Square Feet
- Dimensions: 13.3 x 13
Office
- Level: Basement
- Area: 120 Square Feet
- Dimensions: 12 x 10
Heating
- Forced Air
Cooling
- Central Air
Appliances
- Included: Cooktop, Dishwasher, Range, Refrigerator, Washer, Water Softener Rented
- Laundry: Laundry Room, Main Level
Features
- Basement: Finished,Partial
Interior area
- Total structure area: 2,258
- Total interior livable area: 2,258 sqft
- Finished area above ground: 1,654
- Finished area below ground: 604
Property
Parking
- Total spaces: 2
- Parking features: Detached Garage, Concrete
- Garage spaces: 2
- Details: Garage Dimensions (32 x 22)
Accessibility
- Accessibility features: Other
Features
- Levels: One and One Half
- Stories: 1
- Patio & porch: Deck
Lot
- Size: 8,276 sqft
- Dimensions: 50 x 165
- Features: Tree Coverage - Medium
Details
- Foundation area: 1216
- Parcel number: 311042280
- Zoning description: Residential-Single Family
Construction
Type & style
- Home type: SingleFamily
- Property subtype: Single Family Residence
Materials
- Frame
- Roof: Asphalt
Condition
- New construction: No
- Year built: 1893
Utilities & green energy
- Electric: Circuit Breakers, Power Company: Xcel Energy
- Gas: Natural Gas
- Sewer: City Sewer/Connected
- Water: City Water/Connected
Community & neighborhood
Location
- Region: Tracy
HOA & financial
HOA
- Has HOA: No
Other
Other facts
- Available date: 12/31/1969
- Road surface type: Paved
Price history
| Date | Event | Price |
|---|---|---|
| 1/21/2025 | Sold | $140,000+6.1%$62/sqft |
Source: | ||
| 12/16/2024 | Pending sale | $132,000$58/sqft |
Source: | ||
| 11/30/2024 | Price change | $132,000-2.2%$58/sqft |
Source: | ||
| 11/13/2024 | Listed for sale | $135,000+64.6%$60/sqft |
Source: | ||
| 9/16/2024 | Sold | $82,000$36/sqft |
Source: Public Record Report a problem | ||
Public tax history
| Year | Property taxes | Tax assessment |
|---|---|---|
| 2025 | $2,490 +1.1% | $124,200 +7.8% |
| 2024 | $2,462 +76.1% | $115,200 +11.4% |
| 2023 | $1,398 +23.3% | $103,400 +20.9% |
Find assessor info on the county website
Neighborhood: 56175
Nearby schools
GreatSchools rating
- 5/10Tracy Elementary SchoolGrades: PK-6Distance: 0.8 mi
- 6/10Tracy SecondaryGrades: 7-12Distance: 0.8 mi
Get pre-qualified for a loan
At Zillow Home Loans, we can pre-qualify you in as little as 5 minutes with no impact to your credit score.An equal housing lender. NMLS #10287.

