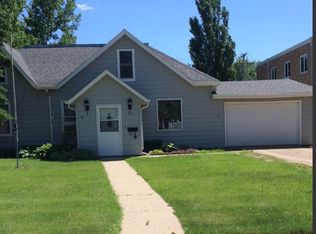Beautifully done!! Enclosed 3 season porch with lots of windows and south exposure greets you when entering this 3+ bedroom home! From there are French doors opening to the living room large enough to hold a small grand piano. Galley type kitchen includes appliances. Separate dining area features nice built-ins for storage and some seating. Separate bonus room is currently used as a TV room and has patio doors opening to the backyard deck. This room could also be used as a bedroom (4th bedroom) or office. Full bath is located on main floor. Upper level has a spacious hallway leading to 3 bedrooms, some with built in storage. Partial finished basement includes a carpeted family room and extended room with utility sink and extra storage. 3/4 bath and laundry room is in lower level and includes washer and dryer. Beautifully landscaped yard is partially fenced and has attached deck and includes shed. Double detached garage. This home is graced with original woodwork and hardwood floors that are in excellent condition! Dual heat with electric forced air backup. Memories are ready to be made here! Great location!
This property is off market, which means it's not currently listed for sale or rent on Zillow. This may be different from what's available on other websites or public sources.

