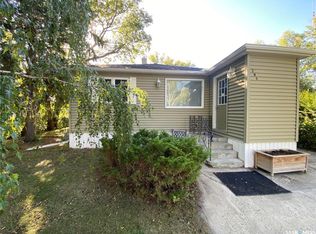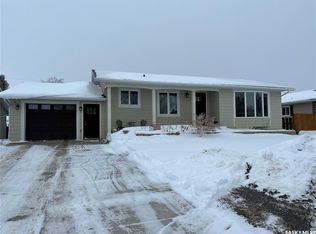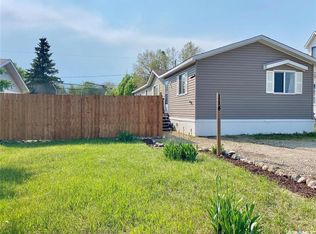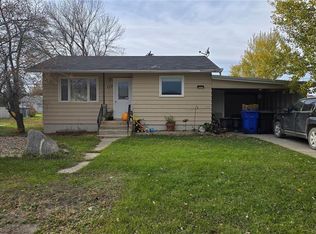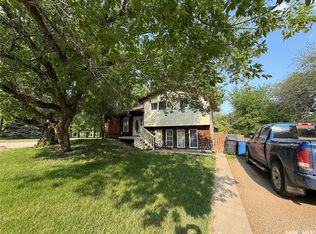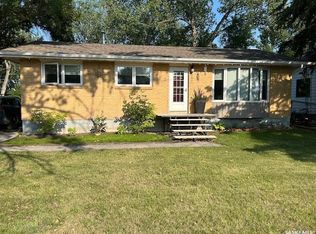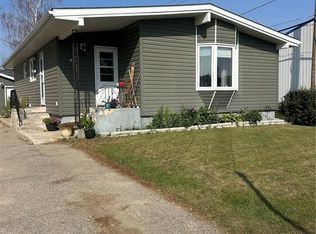Take a look at this quality 3 bedroom 1 and a half bathrooms home with lots of natural light and high ceilings. There has been care taken over the years to a century old home with modern finishes. The living room on entry has an inviting gas fireplace, you find yourself in the spacious kitchen/dining room that easily leads out through a patio door onto a guest friendly deck. Looking around the corner back inside there is great storage space with an updated half bathroom. To finish off the main floor is a bright sitting room with an office tucked behind. The second level has the sleeping quarters with a clean full bathroom attached to a large walk in closet. In the basement you find the laundry, a working area with tool storage. One of the real stunning qualities of this property is the private backyard with garden area. So much to mention so make your appointment to view before you miss out!
Active
C$189,000
213 Third STREET E, Carnduff, SK S0C 0S0
3beds
2baths
1,480sqft
Single Family Residence
Built in 1915
8,999.5 Square Feet Lot
$-- Zestimate®
C$128/sqft
C$-- HOA
What's special
Inviting gas fireplaceGuest friendly deckUpdated half bathroomBright sitting roomLarge walk in closetPrivate backyardGarden area
- 192 days |
- 2 |
- 0 |
Zillow last checked: 8 hours ago
Listing updated: September 20, 2025 at 01:56am
Listed by:
Staci Leptich,
Small Town Realty Inc.
Source: Saskatchewan REALTORS® Association,MLS®#: SK008387Originating MLS®#: Saskatchewan REALTORS® Association
Facts & features
Interior
Bedrooms & bathrooms
- Bedrooms: 3
- Bathrooms: 2
Kitchen
- Description: Number of Kitchens: 1
Heating
- Electric, Forced Air, Natural Gas, Furnace Owned
Cooling
- Central Air
Appliances
- Included: Water Heater, Gas Water Heater, Refrigerator, Stove, Washer, Dryer, Dishwasher Built In, Freezer
Features
- Windows: Window Treatments
- Basement: Partial,Partially Finished,Sump Pump,Concrete
- Number of fireplaces: 1
- Fireplace features: Gas
Interior area
- Total structure area: 1,480
- Total interior livable area: 1,480 sqft
Property
Parking
- Total spaces: 2
- Parking features: No Garage, Parking Spaces, Single Driveway
- Has uncovered spaces: Yes
Features
- Levels: Two
- Stories: 2
- Patio & porch: Deck
- Exterior features: Garden, Lawn Back, Lawn Front
- Fencing: Fenced
- Frontage length: 75.00
Lot
- Size: 8,999.5 Square Feet
- Dimensions: 120
- Features: Rectangular Lot, Trees/Shrubs
Details
- Additional structures: Shed(s)
Construction
Type & style
- Home type: SingleFamily
- Property subtype: Single Family Residence
Materials
- Wood Frame, Vinyl Siding, Other
- Roof: Asphalt
Condition
- Year built: 1915
Community & HOA
Location
- Region: Carnduff
Financial & listing details
- Price per square foot: C$128/sqft
- Annual tax amount: C$2,126
- Date on market: 6/5/2025
- Ownership: Freehold
Staci Leptich
(306) 482-8386
By pressing Contact Agent, you agree that the real estate professional identified above may call/text you about your search, which may involve use of automated means and pre-recorded/artificial voices. You don't need to consent as a condition of buying any property, goods, or services. Message/data rates may apply. You also agree to our Terms of Use. Zillow does not endorse any real estate professionals. We may share information about your recent and future site activity with your agent to help them understand what you're looking for in a home.
Price history
Price history
| Date | Event | Price |
|---|---|---|
| 9/20/2025 | Price change | C$189,000-5%C$128/sqft |
Source: Saskatchewan REALTORS® Association #SK008387 Report a problem | ||
| 6/5/2025 | Listed for sale | C$199,000C$134/sqft |
Source: Saskatchewan REALTORS® Association #SK008387 Report a problem | ||
Public tax history
Public tax history
Tax history is unavailable.Climate risks
Neighborhood: S0C
Nearby schools
GreatSchools rating
No schools nearby
We couldn't find any schools near this home.
- Loading
