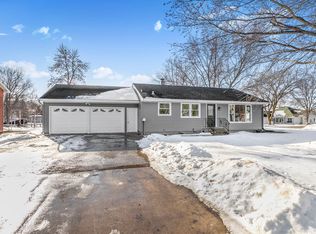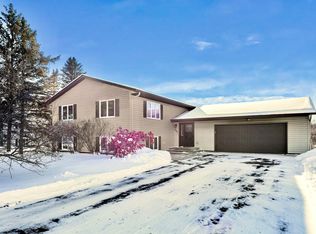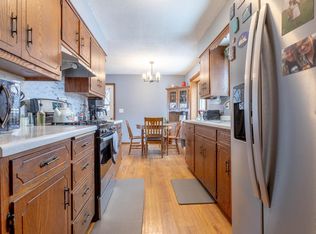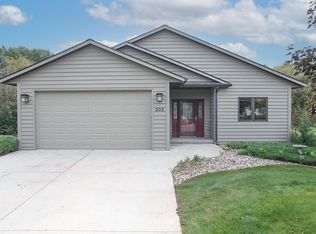LOOK AGAIN! Gorgeous sprawling home on an incredible one of a kind setting with a 6 stall garage! Enter into the large foyer and you will immediately fall in love with the space. On your left, you will find the expansive living room with vaulted ceilings, and huge windows for amazing natural light! Kitchen with white cabinets, and tons of storage, formal dining area for entertaining and informal dining room for every day use! Huge sun room off of the back of the home overlooks the park like back yard! Up a few stairs, you will find 3 same floor bedrooms, including the giant primary suite, complete with dual walk in closets, and gorgeous bath with jetted tub and tile shower! 2 other large upper level bedrooms with built ins as well! In the walkout lower level you will find another expansive space, complete with entertainment center and gas fireplace. Step out onto the patio looking over the creek! 2 more large bedrooms as well as a 3/4 bath on this level! The basement is unfinished but ready to expand for even more space! HUGE Unfinished space with egress window for 6th bedroom, bar/speakeasy, or theater room! Sauna and shower in the lowest level as well! Outside is simply incredible. The spring fed creek wraps around 2 sides of the back yard for an unparalleled view. This creek doesn't freeze, so you will have year-round wildlife, even in the most frigid of winters! Amazing yard in a quiet neighborhood! The garage is a showpiece. Oversized, heated and insulated! 33x35 and perfect for the hobbyist, mechanic, or the garage lounger! Make it yours. Book a showing today, you will be glad you did!
Active with contingency
Price cut: $5.1K (12/2)
$384,900
213 2nd St N, Cold Spring, MN 56320
5beds
3,209sqft
Est.:
Single Family Residence
Built in 1971
0.57 Acres Lot
$-- Zestimate®
$120/sqft
$-- HOA
What's special
- 201 days |
- 1,062 |
- 45 |
Zillow last checked: 8 hours ago
Listing updated: December 23, 2025 at 11:23am
Listed by:
David Vee 320-420-0890,
Edina Realty, Inc.
Source: NorthstarMLS as distributed by MLS GRID,MLS#: 6746996
Facts & features
Interior
Bedrooms & bathrooms
- Bedrooms: 5
- Bathrooms: 2
- Full bathrooms: 1
- 3/4 bathrooms: 1
Bedroom
- Level: Upper
- Area: 270 Square Feet
- Dimensions: 15x18
Bedroom 2
- Level: Upper
- Area: 156 Square Feet
- Dimensions: 12x13
Bedroom 3
- Level: Upper
- Area: 120 Square Feet
- Dimensions: 10x12
Bedroom 4
- Level: Lower
- Area: 108 Square Feet
- Dimensions: 9x12
Bedroom 5
- Level: Lower
- Area: 135 Square Feet
- Dimensions: 9x15
Dining room
- Level: Main
- Area: 182 Square Feet
- Dimensions: 13x14
Family room
- Level: Lower
- Area: 405 Square Feet
- Dimensions: 15x27
Informal dining room
- Level: Main
- Area: 154 Square Feet
- Dimensions: 11x14
Kitchen
- Level: Main
- Area: 156 Square Feet
- Dimensions: 12x13
Living room
- Level: Main
- Area: 360 Square Feet
- Dimensions: 15x24
Porch
- Level: Main
- Area: 231 Square Feet
- Dimensions: 11x21
Porch
- Level: Main
- Area: 192 Square Feet
- Dimensions: 6x32
Recreation room
- Level: Lower
- Area: 360 Square Feet
- Dimensions: 15x24
Storage
- Level: Lower
- Area: 420 Square Feet
- Dimensions: 14x30
Heating
- Baseboard, Boiler
Cooling
- Central Air
Appliances
- Included: Dishwasher, Disposal, Dryer, Electric Water Heater, Freezer, Microwave, Range, Refrigerator
- Laundry: In Basement, Electric Dryer Hookup, Washer Hookup
Features
- Basement: Block,Egress Window(s),Full,Partially Finished
- Number of fireplaces: 1
- Fireplace features: Family Room, Gas
Interior area
- Total structure area: 3,209
- Total interior livable area: 3,209 sqft
- Finished area above ground: 3,209
- Finished area below ground: 0
Video & virtual tour
Property
Parking
- Total spaces: 6
- Parking features: Attached, Concrete, Garage, Garage Door Opener, Heated Garage, Insulated Garage
- Attached garage spaces: 6
- Has uncovered spaces: Yes
- Details: Garage Dimensions (33x35)
Accessibility
- Accessibility features: None
Features
- Levels: Four or More Level Split
- Patio & porch: Glass Enclosed, Patio, Rear Porch
- Waterfront features: Creek/Stream
Lot
- Size: 0.57 Acres
- Dimensions: 163 x 190
Details
- Foundation area: 1978
- Parcel number: 48297680000
- Zoning description: Residential-Single Family
Construction
Type & style
- Home type: SingleFamily
- Property subtype: Single Family Residence
Materials
- Roof: Asphalt
Condition
- New construction: No
- Year built: 1971
Utilities & green energy
- Electric: Circuit Breakers, 200+ Amp Service
- Gas: Natural Gas
- Sewer: City Sewer/Connected
- Water: City Water/Connected
Community & HOA
Community
- Subdivision: Townsite Of Cold Spring
HOA
- Has HOA: No
Location
- Region: Cold Spring
Financial & listing details
- Price per square foot: $120/sqft
- Tax assessed value: $452,500
- Annual tax amount: $5,594
- Date on market: 7/11/2025
- Cumulative days on market: 438 days
- Road surface type: Paved
Estimated market value
Not available
Estimated sales range
Not available
Not available
Price history
Price history
| Date | Event | Price |
|---|---|---|
| 12/16/2025 | Listed for sale | $384,900$120/sqft |
Source: | ||
| 12/15/2025 | Pending sale | $384,900$120/sqft |
Source: | ||
| 12/2/2025 | Price change | $384,900-1.3%$120/sqft |
Source: | ||
| 9/27/2025 | Price change | $390,000-2.5%$122/sqft |
Source: | ||
| 8/29/2025 | Price change | $400,000-4.8%$125/sqft |
Source: | ||
Public tax history
Public tax history
| Year | Property taxes | Tax assessment |
|---|---|---|
| 2024 | $5,404 +13.2% | $452,500 +13.3% |
| 2023 | $4,772 +2% | $399,300 +13.9% |
| 2022 | $4,678 | $350,500 |
Find assessor info on the county website
BuyAbility℠ payment
Est. payment
$2,293/mo
Principal & interest
$1844
Property taxes
$314
Home insurance
$135
Climate risks
Neighborhood: 56320
Nearby schools
GreatSchools rating
- 6/10Cold Spring Elementary SchoolGrades: PK-5Distance: 0.5 mi
- NARocori Online Learning SiteGrades: 6-12Distance: 0.4 mi
- 8/10Rocori Senior High SchoolGrades: 9-12Distance: 0.4 mi
- Loading




