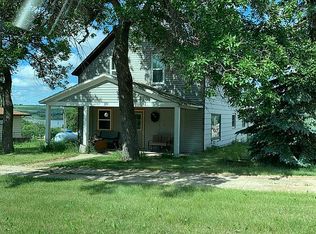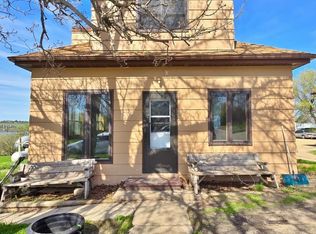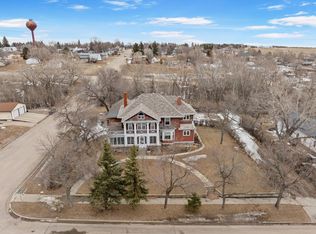Sold on 05/05/25
Price Unknown
213 1st Ave NE, Kenmare, ND 58746
4beds
2baths
1,798sqft
Single Family Residence
Built in 1953
6,969.6 Square Feet Lot
$147,700 Zestimate®
$--/sqft
$1,517 Estimated rent
Home value
$147,700
$123,000 - $171,000
$1,517/mo
Zestimate® history
Loading...
Owner options
Explore your selling options
What's special
Located in the heart of Kenmare, ND, this home is just a short walk to downtown and great views of Middle Des Lacs Lake! This single family home offers comfort living. As you approach the property, you will quickly notice simple and nice curb appeal. Entering the property, you will find a bright and inviting living room with a large picture window. The eat-in kitchen offers an efficient layout and easy access to the side exterior door. Down the hall, you’ll find two bedrooms and a full bathroom. The lower level expands your living options with a second living area, two additional bedrooms (1 non-conforming), a bonus room ideal for an office or guest space, and a laundry/utility room (washer and dryer stay) with outside access. With two entrances and a 220V outlet, this basement presents an excellent rental opportunity or extra living space. Enjoy working in the detached two-stall garage, complete with extra shelving, storage, and workspace. Need additional parking? This property offers plenty of extra parking space for vehicles, trailers, or recreational toys. This home offers space, convenience, and income potential all in one! Don’t miss your chance—contact your favorite Realtor to schedule your showing today!
Zillow last checked: 8 hours ago
Listing updated: May 05, 2025 at 02:09pm
Listed by:
Penny Belgarde 701-340-0406,
Century 21 Morrison Realty
Source: Minot MLS,MLS#: 250379
Facts & features
Interior
Bedrooms & bathrooms
- Bedrooms: 4
- Bathrooms: 2
- Main level bathrooms: 1
- Main level bedrooms: 3
Primary bedroom
- Level: Main
Bedroom 1
- Level: Main
Bedroom 2
- Level: Main
Bedroom 3
- Description: Non-conforming
- Level: Basement
Dining room
- Level: Main
Family room
- Level: Basement
Kitchen
- Level: Main
Living room
- Level: Main
Heating
- Hot Water, Propane Owned
Cooling
- None, Wall Unit(s)
Appliances
- Included: Microwave, Refrigerator, Range/Oven, Washer, Dryer
- Laundry: In Basement
Features
- Flooring: Carpet, Linoleum
- Basement: Daylight,Finished,Full,Walk-Out Access
- Has fireplace: No
Interior area
- Total structure area: 1,798
- Total interior livable area: 1,798 sqft
- Finished area above ground: 884
Property
Parking
- Total spaces: 2
- Parking features: RV Access/Parking, Detached, Garage: Lights, Opener, Work Shop, Driveway: Gravel, Yes-Side
- Garage spaces: 2
- Has uncovered spaces: Yes
Accessibility
- Accessibility features: Handicapped Access
Features
- Levels: One
- Stories: 1
- Patio & porch: Patio, Porch
Lot
- Size: 6,969 sqft
Details
- Parcel number: KM20.006.130.0031
- Zoning: R1
Construction
Type & style
- Home type: SingleFamily
- Property subtype: Single Family Residence
Materials
- Foundation: Block
- Roof: Asphalt,Steel
Condition
- New construction: No
- Year built: 1953
Utilities & green energy
- Sewer: City
- Water: City
Community & neighborhood
Location
- Region: Kenmare
Price history
| Date | Event | Price |
|---|---|---|
| 5/5/2025 | Sold | -- |
Source: | ||
| 3/25/2025 | Pending sale | $137,500$76/sqft |
Source: | ||
| 3/18/2025 | Listed for sale | $137,500$76/sqft |
Source: | ||
Public tax history
| Year | Property taxes | Tax assessment |
|---|---|---|
| 2024 | $636 -43.4% | $84,000 -3.4% |
| 2023 | $1,124 +1.6% | $87,000 |
| 2022 | $1,106 +5.9% | $87,000 +3.6% |
Find assessor info on the county website
Neighborhood: 58746
Nearby schools
GreatSchools rating
- 3/10Kenmare Elementary SchoolGrades: PK-8Distance: 0.3 mi
- 6/10Kenmare High SchoolGrades: 9-12Distance: 0.5 mi
Schools provided by the listing agent
- District: Kenmare
Source: Minot MLS. This data may not be complete. We recommend contacting the local school district to confirm school assignments for this home.


