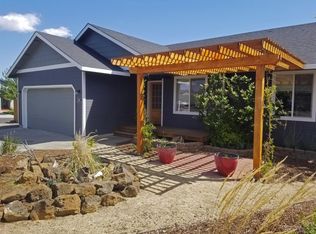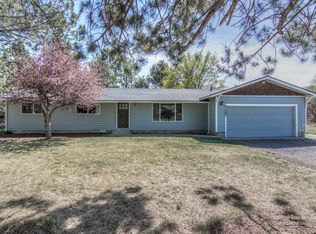Closed
$535,000
21291 Keyte Rd, Bend, OR 97701
3beds
2baths
1,488sqft
Single Family Residence
Built in 1999
6,534 Square Feet Lot
$524,800 Zestimate®
$360/sqft
$2,350 Estimated rent
Home value
$524,800
$483,000 - $567,000
$2,350/mo
Zestimate® history
Loading...
Owner options
Explore your selling options
What's special
Short-term Rental Eligible! This beautifully updated single-level home offers the perfect blend of comfort, style, and functionality. The light-filled layout features vaulted ceilings, new lighting fixtures, and fresh interior paint for a bright, modern feel. A cozy family room just off the kitchen includes a newly installed wood stove—ideal for chilly evenings. The kitchen is both stylish and functional, with new quartz countertops and plenty of workspace. The spacious primary suite features double vanities and ample closet storage. Thoughtful upgrades include a new roof and exterior paint (2024), remodeled bathrooms, and new flooring throughout (2021). Extra side parking provides space for your RV, boat, or other toys. This is the one you've been waiting for—move-in ready and filled with pride of ownership!
Zillow last checked: 8 hours ago
Listing updated: September 18, 2025 at 03:27pm
Listed by:
Engel & Voelkers Bend 541-350-8256
Bought with:
Real Broker
Source: Oregon Datashare,MLS#: 220201016
Facts & features
Interior
Bedrooms & bathrooms
- Bedrooms: 3
- Bathrooms: 2
Heating
- Forced Air, Wood
Cooling
- Central Air
Appliances
- Included: Dishwasher, Disposal, Microwave, Oven, Range, Refrigerator, Water Heater
Features
- Breakfast Bar, Ceiling Fan(s), Double Vanity, Fiberglass Stall Shower, Linen Closet, Open Floorplan, Pantry, Primary Downstairs, Shower/Tub Combo, Stone Counters, Vaulted Ceiling(s)
- Flooring: Carpet, Laminate
- Windows: Vinyl Frames
- Basement: None
- Has fireplace: Yes
- Fireplace features: Family Room, Wood Burning
- Common walls with other units/homes: No Common Walls
Interior area
- Total structure area: 1,488
- Total interior livable area: 1,488 sqft
Property
Parking
- Total spaces: 2
- Parking features: Asphalt, Attached, Driveway, Garage Door Opener, On Street, RV Access/Parking
- Attached garage spaces: 2
- Has uncovered spaces: Yes
Features
- Levels: One
- Stories: 1
- Patio & porch: Covered Deck, Front Porch
- Fencing: Fenced
- Has view: Yes
- View description: Neighborhood
Lot
- Size: 6,534 sqft
- Features: Landscaped
Details
- Additional structures: Shed(s)
- Parcel number: 192934
- Zoning description: RS
- Special conditions: Standard
Construction
Type & style
- Home type: SingleFamily
- Architectural style: Northwest,Ranch
- Property subtype: Single Family Residence
Materials
- Frame
- Foundation: Stemwall
- Roof: Composition
Condition
- New construction: No
- Year built: 1999
Utilities & green energy
- Sewer: Public Sewer
- Water: Public
Green energy
- Water conservation: Water-Smart Landscaping
Community & neighborhood
Security
- Security features: Carbon Monoxide Detector(s), Smoke Detector(s)
Location
- Region: Bend
- Subdivision: Mtn Peaks
Other
Other facts
- Listing terms: Cash,Conventional,FHA,VA Loan
- Road surface type: Paved
Price history
| Date | Event | Price |
|---|---|---|
| 9/18/2025 | Sold | $535,000-2.7%$360/sqft |
Source: | ||
| 8/19/2025 | Pending sale | $549,900$370/sqft |
Source: | ||
| 8/7/2025 | Price change | $549,9000%$370/sqft |
Source: | ||
| 7/11/2025 | Price change | $550,000-3.3%$370/sqft |
Source: | ||
| 6/12/2025 | Price change | $569,000-1%$382/sqft |
Source: | ||
Public tax history
| Year | Property taxes | Tax assessment |
|---|---|---|
| 2025 | $3,589 +3.9% | $212,420 +3% |
| 2024 | $3,453 +7.9% | $206,240 +6.1% |
| 2023 | $3,201 +4% | $194,410 |
Find assessor info on the county website
Neighborhood: Mountain View
Nearby schools
GreatSchools rating
- 7/10Ponderosa ElementaryGrades: K-5Distance: 0.9 mi
- 7/10Sky View Middle SchoolGrades: 6-8Distance: 2.1 mi
- 7/10Mountain View Senior High SchoolGrades: 9-12Distance: 0.5 mi
Schools provided by the listing agent
- Elementary: Ponderosa Elem
- Middle: Pilot Butte Middle
- High: Mountain View Sr High
Source: Oregon Datashare. This data may not be complete. We recommend contacting the local school district to confirm school assignments for this home.

Get pre-qualified for a loan
At Zillow Home Loans, we can pre-qualify you in as little as 5 minutes with no impact to your credit score.An equal housing lender. NMLS #10287.

