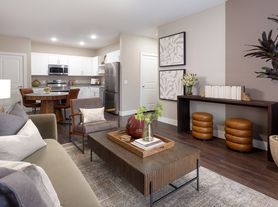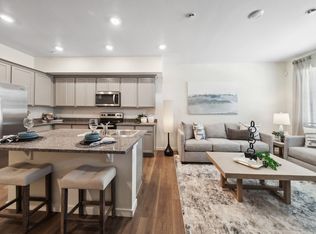Nearly-New Three Bedroom, Three Bath + Loft, Paired-Home, With Over 2500 Sq Ft Of Space, $90K In Upgrades & Mountain Views From Almost Every Room. Corner Lot With Wonderful Front Porch, Private, Large, Fenced, Side Yard & Attached Oversized, Finished, Two-Car Garage. The Main Floor Features An Open Floorplan With Upgraded 9' Ceilings, LVP Flooring & Paint, Large Eat-At Kitchen Island, Quartz Countertops, Stainless Appliances, Upgraded Cabinets, & Pantry. Bonus Room Off Kitchen For Formal Dining, Reading, Den, Exercise/Hobby, Office or Kids Playroom. Large Great Room With Oversized Windows & Eating Area, Along With A Half-Bath, Finish Off The Main Floor. An Upgraded Stairway Leads Upstairs To Three Bedrooms & A Loft, Which Could Be Closed In To Become A Fourth Bedroom. The Spacious Primary Bedroom, With An Upgraded Master Shower Tile Surround, Boasts Beautiful Mountain Views. The Laundry Room, Complete With Newer Washer/Dryer, Is Conveniently Located Just Outside The Primary Bedroom & Includes A Huge Storage Closet For Easy Access To Necessities. This Beautiful Home Includes A Very Rare Full Basement With Upgraded 9' Foundation Walls & Rough-In Plumbing. Almost 800 Sq Ft of Expansion & Storage, With Two Egress Windows Already Installed, Waiting For Your Personal Touches. The Landscaping Outside The Fence & Snow Removal Are Included In The Incredibly Low HOA Dues. This Master Planned Community Incorporates Parks, Trails & Community Activities, & Is Close To Freeways, E470, & DIA. COMING SOON-TOWN CENTER! Imagine a local-to-global urban gathering place in the heart of Painted Prairie. A dynamic connection offering eats, drinks, destination dining, health and wellness, plus collaborative work spaces and boutique hotels. 55 acres of fresh, unexpected new urban experiences A one-of-a-kind destination, right in your own backyard. Move-In Ready & Won't Disappoint.
Available from 10/5. Minimum 1 year lease. Landlord is open to longer lease term. Tenant pays all utilities, Landlord pays HOA.
Townhouse for rent
Accepts Zillow applications
$2,950/mo
21291 E 60th Ave, Aurora, CO 80019
3beds
2,574sqft
Price may not include required fees and charges.
Townhouse
Available now
Cats, dogs OK
Central air
In unit laundry
Attached garage parking
Heat pump
What's special
Corner lotFront porchStainless appliancesQuartz countertopsOversized windowsLarge great roomLvp flooring
- 9 days |
- -- |
- -- |
Travel times
Facts & features
Interior
Bedrooms & bathrooms
- Bedrooms: 3
- Bathrooms: 3
- Full bathrooms: 3
Heating
- Heat Pump
Cooling
- Central Air
Appliances
- Included: Dishwasher, Dryer, Microwave, Oven, Refrigerator, Washer
- Laundry: In Unit
Features
- Flooring: Carpet, Hardwood
Interior area
- Total interior livable area: 2,574 sqft
Property
Parking
- Parking features: Attached
- Has attached garage: Yes
- Details: Contact manager
Features
- Exterior features: Landscaping included in rent, No Utilities included in rent, Snow Removal included in rent
Details
- Parcel number: 0182111108026
Construction
Type & style
- Home type: Townhouse
- Property subtype: Townhouse
Building
Management
- Pets allowed: Yes
Community & HOA
Location
- Region: Aurora
Financial & listing details
- Lease term: 1 Year
Price history
| Date | Event | Price |
|---|---|---|
| 10/3/2025 | Listed for rent | $2,950$1/sqft |
Source: Zillow Rentals | ||
| 2/1/2023 | Sold | $499,000-8.4%$194/sqft |
Source: | ||
| 11/30/2021 | Sold | $545,000$212/sqft |
Source: Public Record | ||

