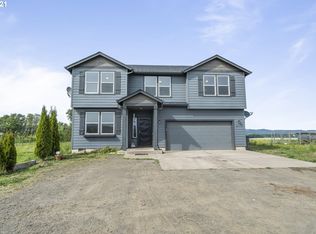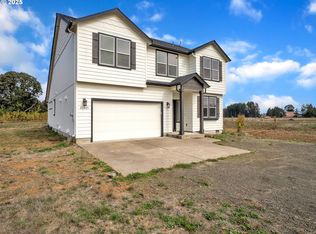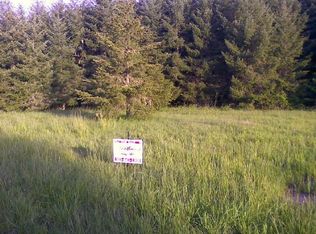Farmhouse has 5 BD/2 BA, 2299sf, useable level 23.70 acres, 40X36 2 Stall barn w/loft, storage & concrete floor, seasonal pond, fenced & X fenced for animals, hay barn/animal shelter, raised garden beds, fun covered firepit area on concrete, circular driveway, 24x34 2-car garage has canning rooms & shop area plus 22x12 bonus shop/storage, chicken house/coop. New 96% eff. propane heat pump, vinyl windows, huge dining room also used as office, mud room w/sink, enclosed patio for wood storage.
This property is off market, which means it's not currently listed for sale or rent on Zillow. This may be different from what's available on other websites or public sources.


