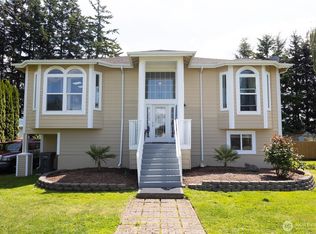Charming triple wide on almost 20 acres. Three bedrooms with an office two baths vaulted ceilings bay window large kitchen with formal dining area and breakfast nook. The living room has a wood stove Master has a walk-in closet. Back deck leads to shop and four-bay pole barn. Enjoy your fruit trees and private backyard
This property is off market, which means it's not currently listed for sale or rent on Zillow. This may be different from what's available on other websites or public sources.
