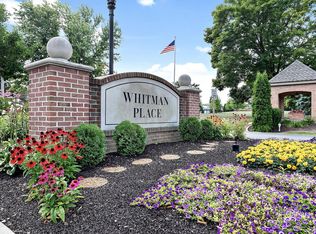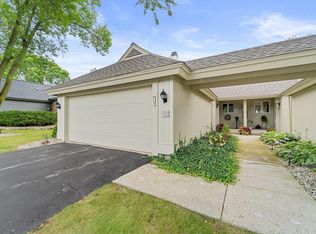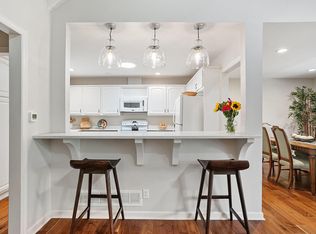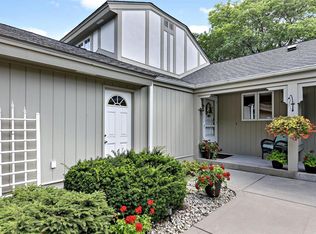Closed
$572,000
2129 West Raleigh COURT, Mequon, WI 53092
3beds
1,955sqft
Condominium
Built in 1975
-- sqft lot
$587,600 Zestimate®
$293/sqft
$2,947 Estimated rent
Home value
$587,600
$494,000 - $699,000
$2,947/mo
Zestimate® history
Loading...
Owner options
Explore your selling options
What's special
Situated perfectly on the community lake, this beautifully maintained and updated unit has the space of a single family matched with the convenience of a condo. Enjoy the open concept flow from the sun-filled great room w/vaulted ceiling and gas fireplace into the dining room and kitchen with granite counters and stainless appliances. Spacious primary suite with tranquil water views is conveniently located on the main floor and offers an ensuite bath and two walk-in closets. A second main floor bedroom and bath plus 1st floor laundry make this condo perfect for buyers who want to age in place. The 2nd floor with loft, 3rd bedroom and a 3rd full bath means you won't run out of space to host family and friends. Make this your home by summer and live like you're on vacation everyday!
Zillow last checked: 8 hours ago
Listing updated: May 29, 2025 at 05:55am
Listed by:
Shar Borg Team*,
Compass RE WI-Northshore
Bought with:
Carol Zolot
Source: WIREX MLS,MLS#: 1914551 Originating MLS: Metro MLS
Originating MLS: Metro MLS
Facts & features
Interior
Bedrooms & bathrooms
- Bedrooms: 3
- Bathrooms: 3
- Full bathrooms: 3
- Main level bedrooms: 2
Primary bedroom
- Level: Main
- Area: 221
- Dimensions: 17 x 13
Bedroom 2
- Level: Main
- Area: 156
- Dimensions: 13 x 12
Bedroom 3
- Level: Upper
- Area: 132
- Dimensions: 12 x 11
Bathroom
- Features: Master Bedroom Bath, Shower Over Tub, Shower Stall
Dining room
- Level: Main
- Area: 144
- Dimensions: 12 x 12
Kitchen
- Level: Main
- Area: 130
- Dimensions: 13 x 10
Living room
- Level: Main
- Area: 378
- Dimensions: 21 x 18
Heating
- Natural Gas, Forced Air
Cooling
- Central Air
Appliances
- Included: Dishwasher, Disposal, Dryer, Oven, Range, Refrigerator, Washer
- Laundry: In Unit
Features
- Cathedral/vaulted ceiling, Walk-In Closet(s)
- Basement: Block,Crawl Space,Partial,Radon Mitigation System
Interior area
- Total structure area: 1,955
- Total interior livable area: 1,955 sqft
Property
Parking
- Total spaces: 2
- Parking features: Attached, 2 Car
- Attached garage spaces: 2
Features
- Levels: 1.5 Story
- Patio & porch: Patio/Porch
- Exterior features: Private Entrance
- Has view: Yes
- View description: Water
- Has water view: Yes
- Water view: Water
- Waterfront features: Lake, Deeded Water Access, Water Access/Rights, Waterfront
Details
- Parcel number: 151110061000
- Zoning: RES
Construction
Type & style
- Home type: Condo
- Property subtype: Condominium
- Attached to another structure: Yes
Materials
- Wood Siding
Condition
- 21+ Years
- New construction: No
- Year built: 1975
Utilities & green energy
- Sewer: Public Sewer
- Water: Public
- Utilities for property: Cable Available
Community & neighborhood
Location
- Region: Mequon
- Municipality: Mequon
HOA & financial
HOA
- Has HOA: Yes
- HOA fee: $333 monthly
- Amenities included: Tennis Court(s)
Price history
| Date | Event | Price |
|---|---|---|
| 5/14/2025 | Sold | $572,000+4%$293/sqft |
Source: | ||
| 4/23/2025 | Contingent | $549,900$281/sqft |
Source: | ||
| 4/22/2025 | Listed for sale | $549,900+67.7%$281/sqft |
Source: | ||
| 3/15/2019 | Listing removed | $2,700$1/sqft |
Source: Keller WIlliams Realty - Milwaukee North Shore #1620243 Report a problem | ||
| 1/21/2019 | Listed for rent | $2,700-6.1%$1/sqft |
Source: Keller WIlliams Realty - Milwaukee North Shore #1620243 Report a problem | ||
Public tax history
| Year | Property taxes | Tax assessment |
|---|---|---|
| 2024 | $5,076 +6.8% | $365,500 |
| 2023 | $4,752 +0.6% | $365,500 |
| 2022 | $4,724 -0.8% | $365,500 |
Find assessor info on the county website
Neighborhood: 53092
Nearby schools
GreatSchools rating
- 8/10Donges Bay Elementary SchoolGrades: PK-5Distance: 0.2 mi
- 8/10Lake Shore Middle SchoolGrades: 6-8Distance: 1.1 mi
- 10/10Homestead High SchoolGrades: 9-12Distance: 2.2 mi
Schools provided by the listing agent
- Elementary: Donges Bay
- Middle: Lake Shore
- High: Homestead
- District: Mequon-Thiensville
Source: WIREX MLS. This data may not be complete. We recommend contacting the local school district to confirm school assignments for this home.
Get pre-qualified for a loan
At Zillow Home Loans, we can pre-qualify you in as little as 5 minutes with no impact to your credit score.An equal housing lender. NMLS #10287.
Sell with ease on Zillow
Get a Zillow Showcase℠ listing at no additional cost and you could sell for —faster.
$587,600
2% more+$11,752
With Zillow Showcase(estimated)$599,352



