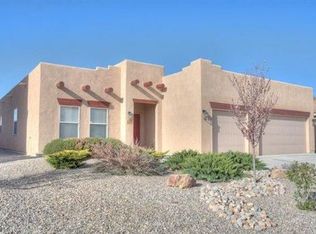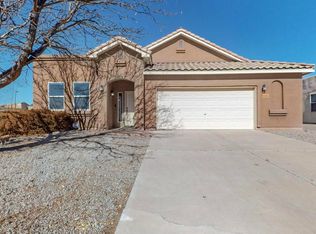Sold
Price Unknown
2129 Via Sonata Rd SE, Rio Rancho, NM 87124
4beds
2,376sqft
Single Family Residence
Built in 2009
7,840.8 Square Feet Lot
$443,800 Zestimate®
$--/sqft
$2,703 Estimated rent
Home value
$443,800
$422,000 - $466,000
$2,703/mo
Zestimate® history
Loading...
Owner options
Explore your selling options
What's special
Under Contract Taking Backup Offers. large single story home w/3 car garage has tile roof & stone accents. located on corner lot in the popular Cabezon community. Near park, playground, and pool. Kitchen w/ granite, birch cabinets, stainless appliances including double oven & frig. bar top counter open to nook & great room. Beautiful stone fireplace & raised ceiling in great room. Master suite boasts large WIC, garden tub w/ block window & separate shower. Low-E windows, r-49 ceiling insulation, & 14 SEER refrigerated A/C.
Zillow last checked: 8 hours ago
Listing updated: February 26, 2024 at 09:01am
Listed by:
Eric Schachter 505-690-0053,
Archuleta Real Estate LLC
Bought with:
Jonathan P Tenorio, 50026
Keller Williams Realty
Source: SWMLS,MLS#: 1055942
Facts & features
Interior
Bedrooms & bathrooms
- Bedrooms: 4
- Bathrooms: 2
- Full bathrooms: 2
Primary bedroom
- Level: Lower
- Area: 252
- Dimensions: 18 x 14
Bedroom 2
- Level: Lower
- Area: 121
- Dimensions: 11 x 11
Bedroom 3
- Level: Lower
- Area: 143
- Dimensions: 13 x 11
Bedroom 4
- Level: Lower
- Area: 154
- Dimensions: 14 x 11
Dining room
- Level: Lower
- Area: 132
- Dimensions: 11 x 12
Kitchen
- Level: Lower
- Area: 154
- Dimensions: 11 x 14
Living room
- Level: Lower
- Area: 272
- Dimensions: 16 x 17
Heating
- Central, Forced Air, Natural Gas, Passive Solar
Cooling
- Central Air, Refrigerated
Appliances
- Included: Built-In Electric Range, Cooktop, Double Oven, Dishwasher, Disposal, Refrigerator
- Laundry: Electric Dryer Hookup
Features
- Attic, Cathedral Ceiling(s), Dual Sinks, Family/Dining Room, Great Room, Garden Tub/Roman Tub, Home Office, Living/Dining Room, Main Level Primary, Separate Shower, Walk-In Closet(s)
- Flooring: Carpet, Tile
- Windows: Low-Emissivity Windows
- Has basement: No
- Number of fireplaces: 1
Interior area
- Total structure area: 2,376
- Total interior livable area: 2,376 sqft
Property
Parking
- Total spaces: 3
- Parking features: Attached, Garage
- Attached garage spaces: 3
Accessibility
- Accessibility features: None
Features
- Levels: One
- Stories: 1
- Patio & porch: Open, Patio
- Exterior features: Fence, Private Yard, Sprinkler/Irrigation
- Fencing: Back Yard,Wall
Lot
- Size: 7,840 sqft
- Features: Corner Lot, Landscaped, Xeriscape
Details
- Parcel number: 1011068479041
- Zoning description: R-1
Construction
Type & style
- Home type: SingleFamily
- Property subtype: Single Family Residence
Materials
- Frame, Stucco
- Roof: Flat,Pitched,Tile
Condition
- Resale
- New construction: No
- Year built: 2009
Utilities & green energy
- Sewer: Public Sewer
- Water: Public
- Utilities for property: Cable Available, Electricity Available, Natural Gas Available, Sewer Available, Water Available
Green energy
- Energy efficient items: Windows
- Energy generation: Solar
- Water conservation: Water-Smart Landscaping
Community & neighborhood
Security
- Security features: Security System
Location
- Region: Rio Rancho
- Subdivision: Rancho Oro @ Cabezon
HOA & financial
HOA
- Has HOA: Yes
- HOA fee: $150 annually
- Services included: Common Areas
- Association name: Homaco
Other
Other facts
- Listing terms: Cash,Conventional,FHA
- Road surface type: Asphalt, Paved
Price history
| Date | Event | Price |
|---|---|---|
| 2/23/2024 | Sold | -- |
Source: | ||
| 1/27/2024 | Pending sale | $420,000$177/sqft |
Source: | ||
Public tax history
| Year | Property taxes | Tax assessment |
|---|---|---|
| 2025 | -- | $90,263 +3% |
| 2024 | -- | $87,634 +3% |
| 2023 | -- | $85,081 +3% |
Find assessor info on the county website
Neighborhood: Rio Rancho Estates
Nearby schools
GreatSchools rating
- 7/10Maggie Cordova Elementary SchoolGrades: K-5Distance: 0.3 mi
- 5/10Lincoln Middle SchoolGrades: 6-8Distance: 1.6 mi
- 7/10Rio Rancho High SchoolGrades: 9-12Distance: 2.5 mi
Schools provided by the listing agent
- Elementary: Maggie Cordova
- Middle: Lincoln
- High: Rio Rancho
Source: SWMLS. This data may not be complete. We recommend contacting the local school district to confirm school assignments for this home.
Get a cash offer in 3 minutes
Find out how much your home could sell for in as little as 3 minutes with a no-obligation cash offer.
Estimated market value$443,800
Get a cash offer in 3 minutes
Find out how much your home could sell for in as little as 3 minutes with a no-obligation cash offer.
Estimated market value
$443,800

