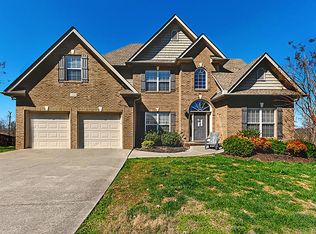Closed
$675,000
2129 Thompson Rd, Knoxville, TN 37932
4beds
2,618sqft
Single Family Residence, Residential
Built in 1980
5.03 Acres Lot
$684,200 Zestimate®
$258/sqft
$2,721 Estimated rent
Home value
$684,200
$643,000 - $725,000
$2,721/mo
Zestimate® history
Loading...
Owner options
Explore your selling options
What's special
A rare find in the heart of Hardin Valley. An over 5 acres Gentleman farm with home, barn, and a 20 X 40 shed. The 1 1/2 story home provides over 2600 SQF with ready to be finished walkout basement. 3 BR's bonus room and full bath with granite countertop and walk in attic storage on second level. Main level offers the primary, kitchen with all appliances included, laundry, living room, dining room, full bath, and breakfast nook. All premium Anderson windows throughout. This prime location in the heart of Hardin Valley does not have an HOA. All Hardin Valley schools zoned for this location. This beautiful property is close to shopping, restaurants, hospitals and doctor offices. This property is also minutes for Oak Ridge. This property with its picturesque surroundings offers endless possibilities for peaceful country living. Detached fireplace in the living room does not convey. Call today for your private showing.
Zillow last checked: 8 hours ago
Listing updated: January 20, 2026 at 06:21pm
Listing Provided by:
Joseph Shokooh 865-588-3232,
Realty Executives Associates
Bought with:
Matt Cupp, 333436
Keller Williams Realty
Source: RealTracs MLS as distributed by MLS GRID,MLS#: 3102111
Facts & features
Interior
Bedrooms & bathrooms
- Bedrooms: 4
- Bathrooms: 2
- Full bathrooms: 2
Dining room
- Features: Formal
- Level: Formal
Kitchen
- Features: Eat-in Kitchen
- Level: Eat-in Kitchen
Living room
- Features: Great Room
- Level: Great Room
Other
- Features: Breakfast Room
- Level: Breakfast Room
Other
- Features: Office
- Level: Office
Heating
- Central, Electric, Heat Pump
Cooling
- Central Air
Appliances
- Included: Dishwasher, Microwave, Range, Refrigerator, Oven
- Laundry: Washer Hookup, Electric Dryer Hookup
Features
- Flooring: Carpet, Wood, Tile
- Basement: Other
- Has fireplace: No
Interior area
- Total structure area: 2,618
- Total interior livable area: 2,618 sqft
- Finished area above ground: 2,618
Property
Features
- Levels: Two
- Stories: 2
- Waterfront features: Creek
Lot
- Size: 5.03 Acres
- Features: Other, Private, Level, Rolling Slope
- Topography: Other,Private,Level,Rolling Slope
Details
- Additional structures: Barn(s), Storage
- Parcel number: 104 13901
- Special conditions: Standard
Construction
Type & style
- Home type: SingleFamily
- Architectural style: Traditional
- Property subtype: Single Family Residence, Residential
Materials
- Fiber Cement, Frame, Other
Condition
- New construction: No
- Year built: 1980
Utilities & green energy
- Sewer: Septic Tank
- Utilities for property: Electricity Available
Green energy
- Energy efficient items: Doors
Community & neighborhood
Security
- Security features: Smoke Detector(s)
Location
- Region: Knoxville
- Subdivision: Noras Path
Price history
| Date | Event | Price |
|---|---|---|
| 3/24/2025 | Sold | $675,000-9.9%$258/sqft |
Source: | ||
| 2/3/2025 | Pending sale | $749,000$286/sqft |
Source: | ||
| 1/28/2025 | Price change | $749,000-4.6%$286/sqft |
Source: | ||
| 12/11/2024 | Price change | $785,000-1.8%$300/sqft |
Source: | ||
| 11/15/2024 | Listed for sale | $799,000$305/sqft |
Source: | ||
Public tax history
| Year | Property taxes | Tax assessment |
|---|---|---|
| 2024 | $1,315 | $84,600 |
| 2023 | $1,315 | $84,600 |
| 2022 | $1,315 +13% | $84,600 +54.1% |
Find assessor info on the county website
Neighborhood: 37932
Nearby schools
GreatSchools rating
- 6/10Ball Camp Elementary SchoolGrades: PK-5Distance: 1.5 mi
- 7/10Hardin Valley Middle SchoolGrades: 6-8Distance: 2 mi
- 7/10Hardin Valley AcademyGrades: 9-12Distance: 2 mi
Schools provided by the listing agent
- Elementary: Hardin Valley Elementary
- Middle: Hardin Valley Middle School
- High: Hardin Valley Academy
Source: RealTracs MLS as distributed by MLS GRID. This data may not be complete. We recommend contacting the local school district to confirm school assignments for this home.

Get pre-qualified for a loan
At Zillow Home Loans, we can pre-qualify you in as little as 5 minutes with no impact to your credit score.An equal housing lender. NMLS #10287.
