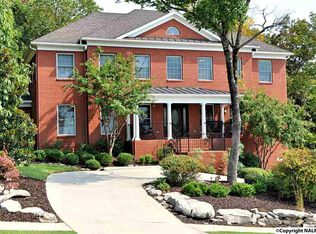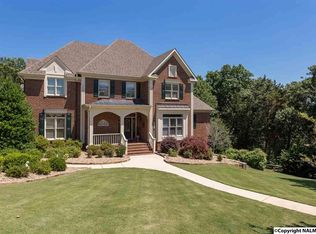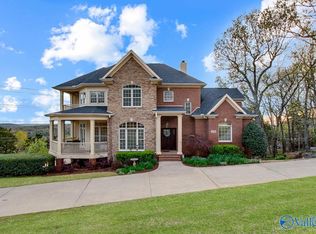Sold for $747,000 on 03/21/25
$747,000
2129 Springhouse Rd SE, Huntsville, AL 35802
5beds
4,100sqft
Single Family Residence
Built in 2005
0.86 Acres Lot
$742,200 Zestimate®
$182/sqft
$3,512 Estimated rent
Home value
$742,200
$668,000 - $824,000
$3,512/mo
Zestimate® history
Loading...
Owner options
Explore your selling options
What's special
Stunning two-story residence, nestled on Waltons Mountain offers timeless sensibility mixed w/modern charm. High ceilings & open floor-plan integrates living, breakfast, and kitchen areas. Addit'l formal living & dining rooms offer space for intimate, formal, & relaxed entertaining. Gourmet kit. features granite counters, white cabinets, stainless app., wine cooler, gas range. Hardwoods throughout, tile in baths. Secluded 1st floor master w/large walk-in, tiled shower, sep tub, dual vanity, granite counters. 2nd private suite on 1st level w/ensuite 3/4 bath. 2nd floor - 3 addit'l bedrooms, bonus, office, and lots of outdoor living space. Nearly an acre w/3 car garage and much more
Zillow last checked: 8 hours ago
Listing updated: March 24, 2025 at 08:27am
Listed by:
David Trueb 256-682-5797,
BrickDriven Realty Madison
Bought with:
Libby Smith, 49119
Van Valkenburgh & Wilkinson Pr
Source: ValleyMLS,MLS#: 21879885
Facts & features
Interior
Bedrooms & bathrooms
- Bedrooms: 5
- Bathrooms: 4
- Full bathrooms: 2
- 3/4 bathrooms: 1
- 1/2 bathrooms: 1
Primary bedroom
- Features: 9’ Ceiling, Ceiling Fan(s), Crown Molding, Smooth Ceiling, Window Cov, Wood Floor, Walk-In Closet(s)
- Level: First
- Area: 270
- Dimensions: 15 x 18
Bedroom 2
- Features: 9’ Ceiling, Ceiling Fan(s), Isolate, Smooth Ceiling, Window Cov, Wood Floor, Walk-In Closet(s)
- Level: First
- Area: 168
- Dimensions: 12 x 14
Bedroom 3
- Features: Ceiling Fan(s), Crown Molding, Smooth Ceiling, Window Cov, Wood Floor
- Level: Second
- Area: 216
- Dimensions: 12 x 18
Bedroom 4
- Features: 9’ Ceiling, Ceiling Fan(s), Crown Molding, Smooth Ceiling, Window Cov, Wood Floor
- Level: Second
- Area: 143
- Dimensions: 11 x 13
Bedroom 5
- Features: 9’ Ceiling, Ceiling Fan(s), Crown Molding, Smooth Ceiling, Window Cov, Wood Floor, Walk-In Closet(s)
- Level: Second
- Area: 168
- Dimensions: 12 x 14
Primary bathroom
- Features: Crown Molding, Double Vanity, Marble, Recessed Lighting, Smooth Ceiling, Tile, Window Cov
- Level: First
- Area: 144
- Dimensions: 12 x 12
Bathroom 1
- Features: Crown Molding, Marble, Tile, Window Cov
- Level: First
Bathroom 2
- Features: Crown Molding, Double Vanity, Smooth Ceiling, Tile, Window Cov
- Level: Second
Dining room
- Features: 10’ + Ceiling, Crown Molding, Recessed Lighting, Smooth Ceiling, Window Cov, Wood Floor
- Level: First
- Area: 210
- Dimensions: 14 x 15
Family room
- Features: 10’ + Ceiling, Crown Molding, Fireplace, Recessed Lighting, Smooth Ceiling, Window Cov, Wood Floor, Built-in Features
- Level: First
- Area: 360
- Dimensions: 18 x 20
Kitchen
- Features: 10’ + Ceiling, Crown Molding, Eat-in Kitchen, Kitchen Island, Marble, Recessed Lighting, Smooth Ceiling, Window Cov, Wood Floor
- Level: First
- Area: 165
- Dimensions: 11 x 15
Living room
- Features: 10’ + Ceiling, Crown Molding, Fireplace, Smooth Ceiling, Window Cov, Wood Floor
- Level: First
- Area: 182
- Dimensions: 13 x 14
Office
- Features: 9’ Ceiling, Crown Molding, Smooth Ceiling, Wood Floor
- Level: First
- Area: 126
- Dimensions: 9 x 14
Bonus room
- Features: Ceiling Fan(s), Crown Molding, Recessed Lighting, Smooth Ceiling, Wood Floor
- Level: Second
- Area: 338
- Dimensions: 13 x 26
Laundry room
- Features: Crown Molding, Smooth Ceiling, Tile
- Level: First
- Area: 48
- Dimensions: 6 x 8
Heating
- Central 2, Electric, Natural Gas
Cooling
- Central 2, Electric
Appliances
- Included: 48 Built In Refrig, Dishwasher, Disposal, Gas Cooktop, Microwave, Range, Tankless Water Heater, Warming Drawer, Wine Cooler
Features
- Open Floorplan
- Basement: Crawl Space
- Number of fireplaces: 2
- Fireplace features: Gas Log, Two
Interior area
- Total interior livable area: 4,100 sqft
Property
Parking
- Parking features: Garage-Attached, Garage Door Opener, Garage Faces Side, Garage-Three Car, Workshop in Garage, Circular Driveway
Features
- Levels: Two
- Stories: 2
- Exterior features: Curb/Gutters, Sidewalk, Sprinkler Sys
Lot
- Size: 0.86 Acres
- Dimensions: 134 x 236 x 18 x 222 x 186
Details
- Parcel number: 1804181000001017
Construction
Type & style
- Home type: SingleFamily
- Architectural style: Traditional
- Property subtype: Single Family Residence
Condition
- New construction: No
- Year built: 2005
Utilities & green energy
- Sewer: Public Sewer
- Water: Public
Community & neighborhood
Community
- Community features: Curbs
Location
- Region: Huntsville
- Subdivision: Waltons Mountain
HOA & financial
HOA
- Has HOA: Yes
- HOA fee: $350 annually
- Association name: Walton's Mountain Homeowners Association
Price history
| Date | Event | Price |
|---|---|---|
| 3/21/2025 | Sold | $747,000-5.4%$182/sqft |
Source: | ||
| 2/13/2025 | Pending sale | $789,900$193/sqft |
Source: | ||
| 1/31/2025 | Listed for sale | $789,900+1.9%$193/sqft |
Source: | ||
| 10/16/2024 | Listing removed | $774,999$189/sqft |
Source: | ||
| 9/12/2024 | Price change | $774,999-3.1%$189/sqft |
Source: | ||
Public tax history
| Year | Property taxes | Tax assessment |
|---|---|---|
| 2025 | $3,201 +1.5% | $62,580 +1.5% |
| 2024 | $3,153 +3.1% | $61,660 +3.1% |
| 2023 | $3,059 +12.7% | $59,820 +12.6% |
Find assessor info on the county website
Neighborhood: 35802
Nearby schools
GreatSchools rating
- 9/10Jones Valley Elementary SchoolGrades: PK-6Distance: 0.3 mi
- 5/10Huntsville Junior High SchoolGrades: 6-8Distance: 2.4 mi
- 8/10Huntsville High SchoolGrades: 9-12Distance: 2.2 mi
Schools provided by the listing agent
- Elementary: Jones Valley
- Middle: Huntsville
- High: Huntsville
Source: ValleyMLS. This data may not be complete. We recommend contacting the local school district to confirm school assignments for this home.

Get pre-qualified for a loan
At Zillow Home Loans, we can pre-qualify you in as little as 5 minutes with no impact to your credit score.An equal housing lender. NMLS #10287.
Sell for more on Zillow
Get a free Zillow Showcase℠ listing and you could sell for .
$742,200
2% more+ $14,844
With Zillow Showcase(estimated)
$757,044

