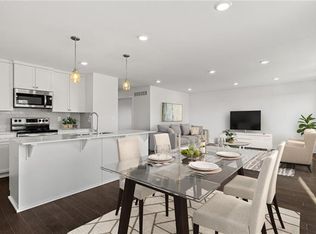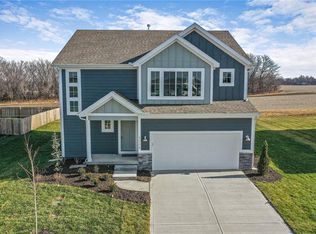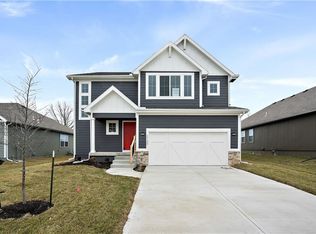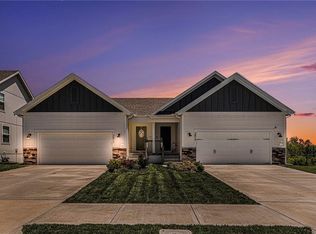Sold
Price Unknown
2129 SW Rutherford Dr, Lees Summit, MO 64082
4beds
2,069sqft
Single Family Residence
Built in 2023
7,800 Square Feet Lot
$417,000 Zestimate®
$--/sqft
$2,822 Estimated rent
Home value
$417,000
$375,000 - $463,000
$2,822/mo
Zestimate® history
Loading...
Owner options
Explore your selling options
What's special
Step into this beautiful two-story home built in 2023, offering modern design, functional space, and move-in ready convenience. With 4 bedrooms, 2.5 bathrooms, and laundry on the bedroom level, this home is thoughtfully designed for everyday living. The open-concept main level features durable LVP flooring and a spacious layout that connects the great room, dining area, and kitchen. You'll love the stylish kitchen complete with quartz countertops, tile backsplash, a large center island, and brand-new stainless steel appliances—all of which stay with the home. Upstairs, the generous primary suite includes a double-sink vanity and walk-in shower, while three additional bedrooms provide space for family or guests. The unfinished basement offers room to grow, with potential for a rec room, gym, or additional living space. Located in the sought-after Osage community, residents enjoy access to a clubhouse, party room, play area, and swimming pool. HOA services include curbside recycling and trash pickup, making day-to-day life that much easier. Don’t miss this opportunity to own a nearly new home with high-end finishes and access to top-notch amenities!
Zillow last checked: 8 hours ago
Listing updated: June 02, 2025 at 01:11pm
Listing Provided by:
Chris Eiken 913-228-2519,
1st Class Real Estate KC,
Bridge Team 816-853-3676,
1st Class Real Estate KC
Bought with:
Aravind Pentapati, SP00239449
Platinum Realty LLC
Source: Heartland MLS as distributed by MLS GRID,MLS#: 2543413
Facts & features
Interior
Bedrooms & bathrooms
- Bedrooms: 4
- Bathrooms: 3
- Full bathrooms: 2
- 1/2 bathrooms: 1
Dining room
- Description: Liv/Dining Combo
Heating
- Forced Air
Cooling
- Electric
Appliances
- Included: Dishwasher, Disposal, Dryer, Microwave, Refrigerator, Built-In Electric Oven, Washer
- Laundry: Bedroom Level
Features
- Kitchen Island, Pantry, Walk-In Closet(s)
- Flooring: Carpet, Luxury Vinyl
- Basement: Full,Sump Pump
- Has fireplace: No
Interior area
- Total structure area: 2,069
- Total interior livable area: 2,069 sqft
- Finished area above ground: 2,069
- Finished area below ground: 0
Property
Parking
- Total spaces: 2
- Parking features: Attached, Garage Faces Front
- Attached garage spaces: 2
Features
- Patio & porch: Patio
Lot
- Size: 7,800 sqft
Details
- Parcel number: 999999
Construction
Type & style
- Home type: SingleFamily
- Architectural style: Traditional
- Property subtype: Single Family Residence
Materials
- Frame, Wood Siding
- Roof: Composition
Condition
- Year built: 2023
Details
- Builder model: Basswood
- Builder name: Clover & Hive
Utilities & green energy
- Sewer: Public Sewer
- Water: Public
Green energy
- Energy efficient items: Lighting, Doors, Thermostat, Windows
Community & neighborhood
Security
- Security features: Fire Alarm, Smoke Detector(s)
Location
- Region: Lees Summit
- Subdivision: Osage
HOA & financial
HOA
- Has HOA: Yes
- HOA fee: $900 annually
- Amenities included: Clubhouse, Party Room, Play Area, Pool
- Services included: Curbside Recycle, Trash
- Association name: Young Management
Other
Other facts
- Listing terms: Cash,Conventional,FHA,VA Loan
- Ownership: Private
- Road surface type: Paved
Price history
| Date | Event | Price |
|---|---|---|
| 6/14/2025 | Listing removed | $2,900$1/sqft |
Source: Zillow Rentals Report a problem | ||
| 6/2/2025 | Sold | -- |
Source: | ||
| 4/29/2025 | Pending sale | $414,900$201/sqft |
Source: | ||
| 4/29/2025 | Listed for rent | $2,900$1/sqft |
Source: Zillow Rentals Report a problem | ||
| 4/25/2025 | Listed for sale | $414,900+9.2%$201/sqft |
Source: | ||
Public tax history
| Year | Property taxes | Tax assessment |
|---|---|---|
| 2024 | $3,637 +1668.4% | $50,369 +1655.6% |
| 2023 | $206 | $2,869 |
Find assessor info on the county website
Neighborhood: 64082
Nearby schools
GreatSchools rating
- 8/10Summit Pointe Elementary SchoolGrades: K-5Distance: 0.8 mi
- 6/10Summit Lakes Middle SchoolGrades: 6-8Distance: 1.7 mi
- 9/10Lee's Summit West High SchoolGrades: 9-12Distance: 1.7 mi
Schools provided by the listing agent
- Elementary: Summit Pointe
- Middle: Summit Lakes
- High: Lee's Summit West
Source: Heartland MLS as distributed by MLS GRID. This data may not be complete. We recommend contacting the local school district to confirm school assignments for this home.
Get a cash offer in 3 minutes
Find out how much your home could sell for in as little as 3 minutes with a no-obligation cash offer.
Estimated market value
$417,000
Get a cash offer in 3 minutes
Find out how much your home could sell for in as little as 3 minutes with a no-obligation cash offer.
Estimated market value
$417,000



