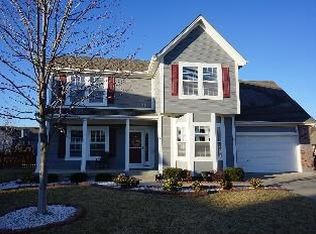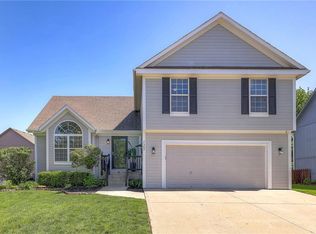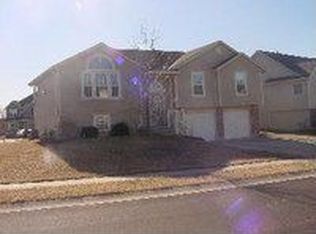Sold
Price Unknown
2129 SW Eyrie Rd, Lees Summit, MO 64082
4beds
2,236sqft
Single Family Residence
Built in 2003
8,844 Square Feet Lot
$412,100 Zestimate®
$--/sqft
$2,634 Estimated rent
Home value
$412,100
$391,000 - $433,000
$2,634/mo
Zestimate® history
Loading...
Owner options
Explore your selling options
What's special
Well maintained SAB built home in the highly desirable Eagle Creek Sub-division. Enjoy the fun lifestyle with 2 community pools, walking trails and neighborhood play grounds disbursed throughout the community. This home has many updates including; fresh exterior paint (2021), new wood fence (2022), new furnace and ac (2021), inground sprinkler system, granite countertops, hardwood floors and more (see supplements for a more complete list). You won't want to miss the large walk-in closets in the master...yes that is plural...there are 2 11X6 walk-in closets...plenty of room for two. The laundry room is conveniently located upstairs where the dirty clothes are. :) Beautiful 2 story entry welcomes you into your new home. Don't miss out on this one. Buyer's agent to verify room sizes and tax information. Sellers agree to pay $2500 of buyer allowable closing/prepaid items, that will help the buyer make some updates of choice, i.e. replace the master bath flooring :)
Zillow last checked: 8 hours ago
Listing updated: August 11, 2023 at 10:26am
Listing Provided by:
Cheryl Julo 816-305-1058,
ReeceNichols - Lees Summit
Bought with:
Debbie Carrier, SP00227106
ReeceNichols - Overland Park
Source: Heartland MLS as distributed by MLS GRID,MLS#: 2441135
Facts & features
Interior
Bedrooms & bathrooms
- Bedrooms: 4
- Bathrooms: 3
- Full bathrooms: 2
- 1/2 bathrooms: 1
Primary bedroom
- Features: Carpet, Ceiling Fan(s)
- Level: Second
- Dimensions: 15 x 14
Bedroom 1
- Features: Carpet, Ceiling Fan(s)
- Level: Second
- Dimensions: 13 x 12
Bedroom 2
- Features: Carpet, Ceiling Fan(s)
- Level: Second
- Dimensions: 12 x 11
Bedroom 3
- Features: Carpet, Ceiling Fan(s)
- Level: Second
- Dimensions: 12 x 11
Primary bathroom
- Features: Double Vanity, Separate Shower And Tub, Walk-In Closet(s)
- Level: Second
Bathroom 1
- Features: Shower Over Tub, Vinyl
- Level: Second
Dining room
- Features: Carpet
- Level: First
- Dimensions: 12 x 12
Half bath
- Features: Ceramic Tiles
- Level: First
Kitchen
- Features: Granite Counters, Kitchen Island, Pantry, Wood Floor
- Level: First
- Dimensions: 21 x 14
Living room
- Features: Carpet, Fireplace
- Level: First
- Dimensions: 20 x 16
Heating
- Forced Air
Cooling
- Electric
Appliances
- Included: Dishwasher, Disposal, Microwave, Built-In Electric Oven
- Laundry: Bedroom Level, Laundry Room
Features
- Ceiling Fan(s), Kitchen Island, Pantry, Stained Cabinets, Vaulted Ceiling(s), Walk-In Closet(s)
- Flooring: Carpet, Ceramic Tile, Wood
- Doors: Storm Door(s)
- Windows: Thermal Windows
- Basement: Concrete,Unfinished
- Number of fireplaces: 1
- Fireplace features: Gas, Living Room
Interior area
- Total structure area: 2,236
- Total interior livable area: 2,236 sqft
- Finished area above ground: 2,236
- Finished area below ground: 0
Property
Parking
- Total spaces: 3
- Parking features: Attached, Garage Door Opener, Garage Faces Front
- Attached garage spaces: 3
Features
- Patio & porch: Patio, Porch
- Spa features: Bath
- Fencing: Wood
Lot
- Size: 8,844 sqft
- Features: City Lot
Details
- Parcel number: 69210041200000000
Construction
Type & style
- Home type: SingleFamily
- Architectural style: Traditional
- Property subtype: Single Family Residence
Materials
- Wood Siding
- Roof: Composition
Condition
- Year built: 2003
Utilities & green energy
- Sewer: Public Sewer
- Water: Public
Community & neighborhood
Security
- Security features: Smoke Detector(s)
Location
- Region: Lees Summit
- Subdivision: Eagle Creek
HOA & financial
HOA
- Has HOA: Yes
- HOA fee: $420 annually
- Amenities included: Pool, Trail(s)
- Association name: First Service Residential
Other
Other facts
- Listing terms: Cash,Conventional,FHA,VA Loan
- Ownership: Private
Price history
| Date | Event | Price |
|---|---|---|
| 8/10/2023 | Sold | -- |
Source: | ||
| 7/7/2023 | Pending sale | $387,500$173/sqft |
Source: | ||
| 6/29/2023 | Price change | $387,500-0.6%$173/sqft |
Source: | ||
| 6/21/2023 | Listed for sale | $390,000+56%$174/sqft |
Source: | ||
| 10/13/2016 | Sold | -- |
Source: | ||
Public tax history
| Year | Property taxes | Tax assessment |
|---|---|---|
| 2024 | $4,607 +0.7% | $63,804 |
| 2023 | $4,574 +14.3% | $63,804 +28.7% |
| 2022 | $4,003 -2% | $49,591 |
Find assessor info on the county website
Neighborhood: 64082
Nearby schools
GreatSchools rating
- 7/10Hawthorn Hill Elementary SchoolGrades: K-5Distance: 0.7 mi
- 6/10Summit Lakes Middle SchoolGrades: 6-8Distance: 2.4 mi
- 9/10Lee's Summit West High SchoolGrades: 9-12Distance: 1.1 mi
Schools provided by the listing agent
- Elementary: Hawthorn Hills
- Middle: Summit Lakes
- High: Lee's Summit West
Source: Heartland MLS as distributed by MLS GRID. This data may not be complete. We recommend contacting the local school district to confirm school assignments for this home.
Get a cash offer in 3 minutes
Find out how much your home could sell for in as little as 3 minutes with a no-obligation cash offer.
Estimated market value
$412,100
Get a cash offer in 3 minutes
Find out how much your home could sell for in as little as 3 minutes with a no-obligation cash offer.
Estimated market value
$412,100


